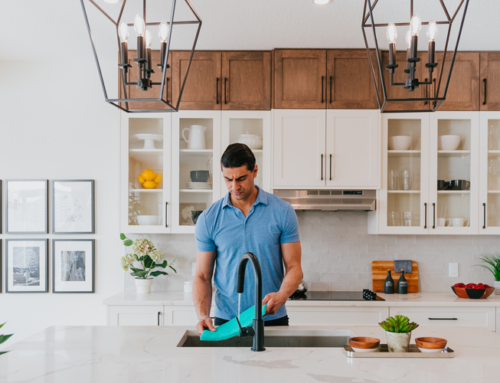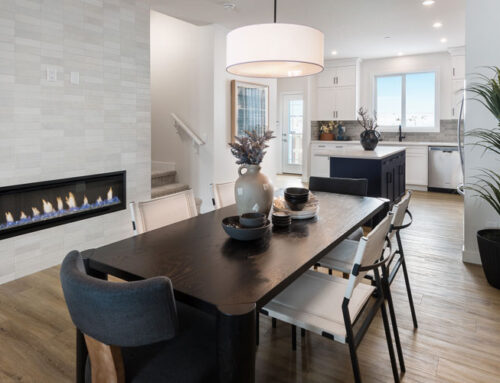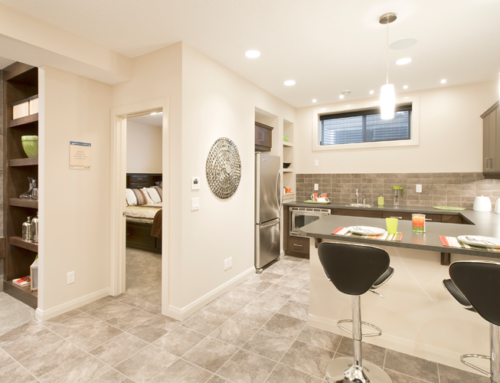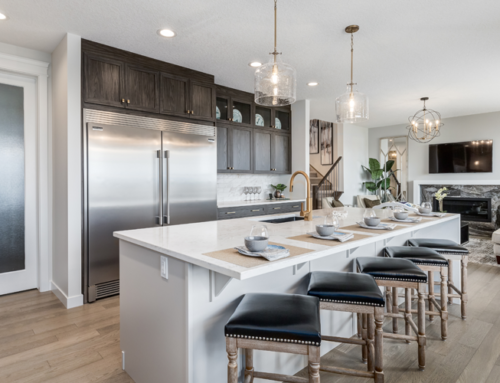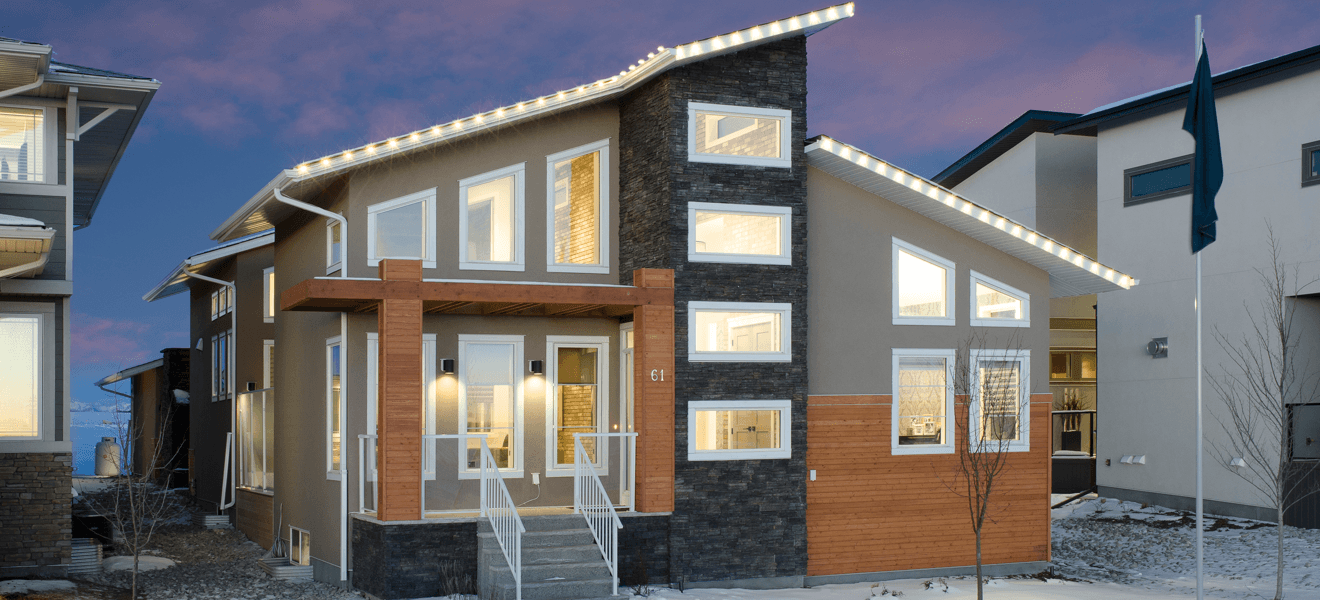 When you’re buying a new house, you’re bound to come across a few terms you’ve never heard before. “Exterior elevations’ just might be one of them. Even though it might sound like something that raises the house higher, it’s actually a term that refers to artistic drawings of the home’s exterior. Elevations can help you get a better feel for what a builder’s home will actually look like when it’s finished and can help you understand the different types of home styles.
When you’re buying a new house, you’re bound to come across a few terms you’ve never heard before. “Exterior elevations’ just might be one of them. Even though it might sound like something that raises the house higher, it’s actually a term that refers to artistic drawings of the home’s exterior. Elevations can help you get a better feel for what a builder’s home will actually look like when it’s finished and can help you understand the different types of home styles.
What Do They Look Like?
A home’s exterior elevations will show what the exterior of the home looks like. Now, the ones you see in marketing materials usually only show the front of the home, but you should be able to see the elevations for all four sides before you make a decision.
In the images, you’ll be able to see the style of the home, the pitch and look of the roof, and any materials used on the outside of the home. In most cases, the elevations include images of the home only. They don’t show any “extras” like landscaping designs.
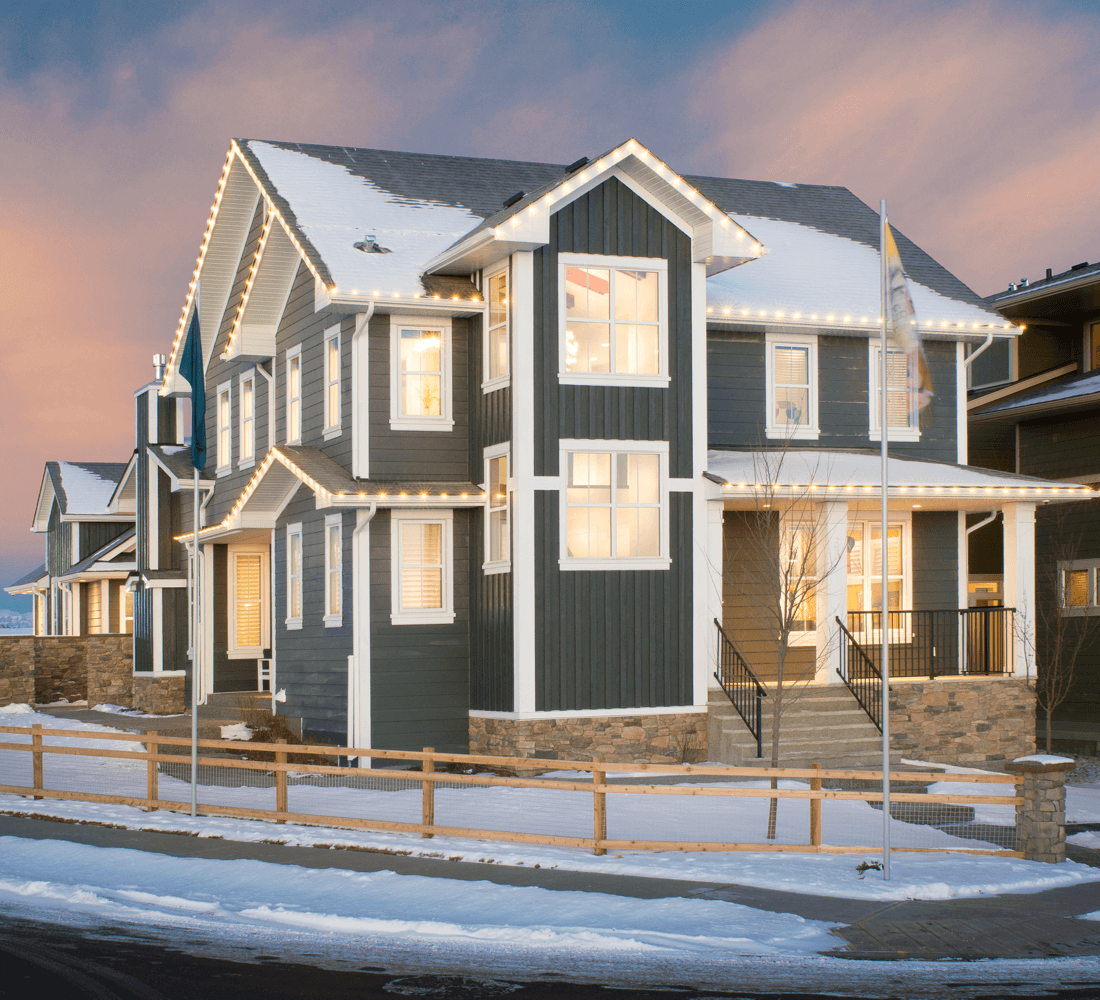
Why Do They Matter?
Elevations give you one more look into the design of the house. It can be helpful to look at the elevations along with the floor plans to better understand the layout of the home. You’ll also be able to see how certain types of homes have a different feel and recognize certain styles that would fit better with your personality. Exterior elevations are especially important in new developments where the builder may not have built any showhomes of a particular design yet.
Elevation Styles
Most importantly, you’ll start to see the different styles of homes as you look at exterior elevations. These are some of the more popular types of elevation styles:
- Tudor – Tudor style homes seen today are closer to the theme of ‘Tudor Revival,’ and feature elements from medieval architecture of the 16th century. This style is known for its gothic & rustic craftsmanship, with steeply pitched roofs, extensive batten work and decorative mullions on windows.
- French Country – French Country was inspired by the rustic manors in the European countryside. Typical design elements include curved archways, extensive stone work and steeply pitched roofs accented by dormers, which were also sometimes curved.
- Colonial – Today’s Colonial style homes were influenced by the Georgian period where homes have an emphasis on symmetrical massing with gable roofs, classically influenced columns, brick work and individual windows to balance the look of the home.
- Farmhouse – Traditional Farmhouse plans have large front verandas that wrap around the side of the home, steeply pitched roofs, often accented with dormers, gables, and brackets. Simple details such as horizontal siding, shutters and symmetrical windows are commonly found with this style. Brick or stone is not required due to the significance of the clean features that are present.
- Arts and Crafts – The Arts & Craft movement started in the late 19th Century and was intended to promote traditional building techniques using local materials. These homes are known for strong mason work, low-pitched hip and gable rooflines with extensive detailing and large, tapered porch columns.
- Craftsman – Craftsman style homes are an extension of the Arts & Crafts movement. The elevations typically have medium pitched, multiple gable roofs with dormers. Batten detail, large brackets, exposed rafters and stone work are prevalent, and mixed use of both siding and shakes is commonly seen.
- Heritage – Heritage style homes are most often seen in areas that were historically settled by the more wealthy, affluent members of society. These homes blend the features of multiple styles, most often a mixture of Colonial and Craftsman style elements, with focus on more ornate detailing through multiple materials, and elaborate & complicated roofs.
- Prairie & Four Square – Prairie & Four Square style homes evolved from the Arts & Craft movement and originated in the Midwest. This style is characterized by its strong horizontal lines with shallow pitched roofs and large overhanging eaves. It focuses on mason work , wide porches and rows of windows with minimal, yet striking detailing.
- Contemporary – Contemporary style homes are the current style of the 21st century and are considered to be innovative and forward-thinking, often appearing to be minimal and somewhat futuristic. Contemporary homes have simple, clean lines with large expanses of glass, minimal detailing, with flat or shed roofs and incorporate the use of large structural elements to add visual interest.
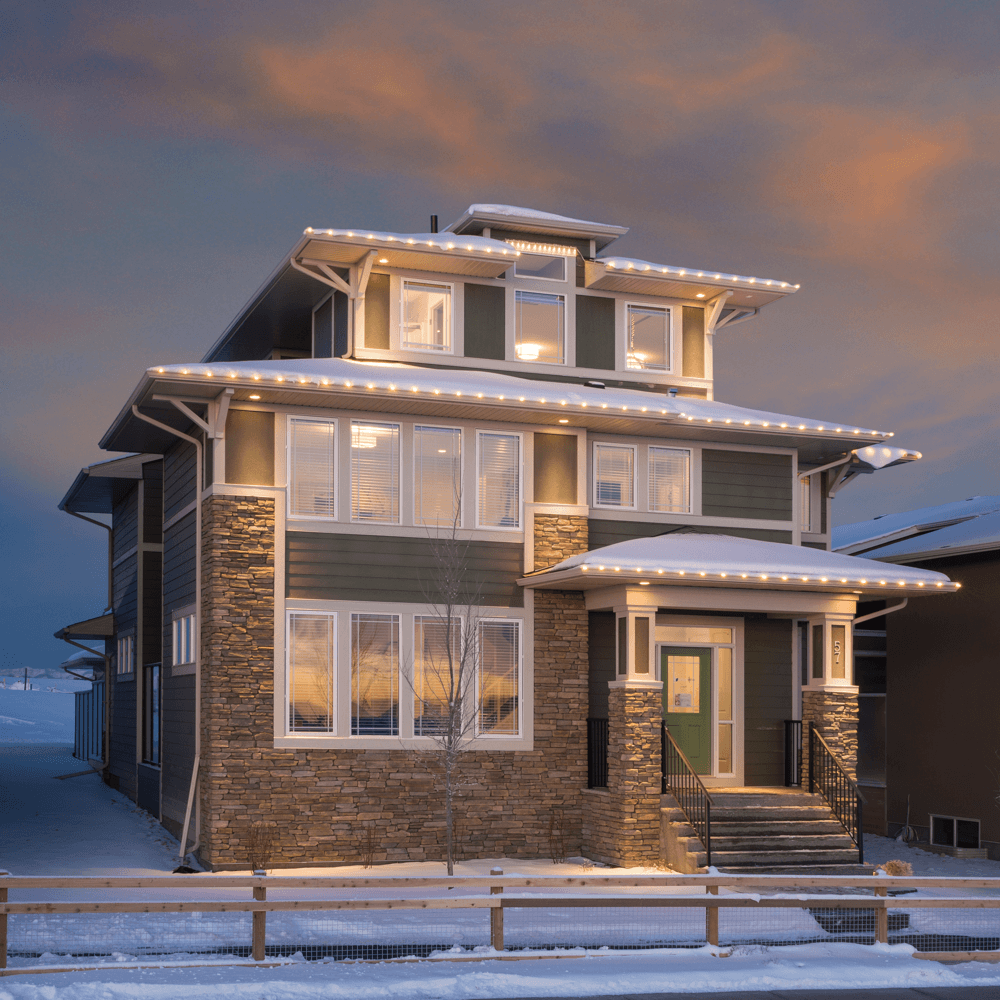
Community Regulations
Many builders have models in some or all of these styles, but certain neighbourhoods have regulations that can affect your choices. For instance, a community may want to preserve the look of the area by keeping all homes in a French Country style; so a Contemporary or Arts and Crafts style wouldn’t be possible.
Beyond the mere design, communities also have guidelines that may prevent two neighbouring homes from having the same design. So, when choosing your perfect community, you’ll want to do some research into your available choices. Taking a close look at the exterior elevations can help you understand how these regulations can affect the look of your home.
When you are looking to build a new home, you have to make several important decisions. While your home needs to have enough square footage for your family to live comfortably, you also want it to look beautiful from the outside. A good builder will work with you to customize your home, including its exterior, to help you get exactly what you want.
{{cta(‘2327cbe1-7451-482f-94f8-91393add41e0′,’justifycenter’)}}


