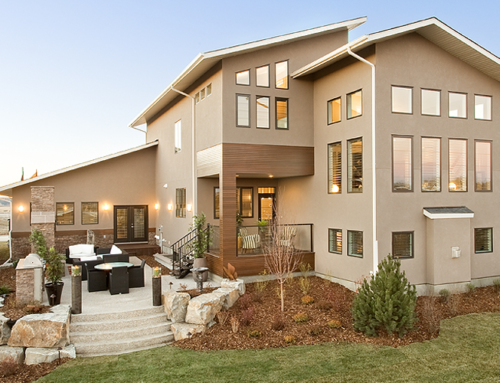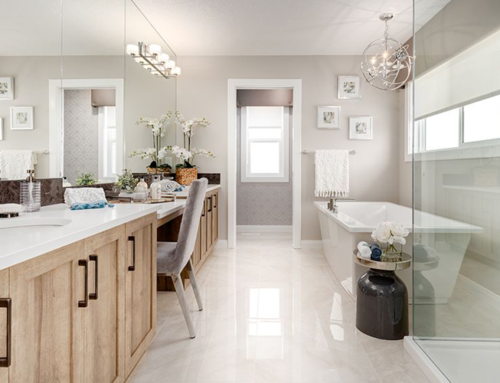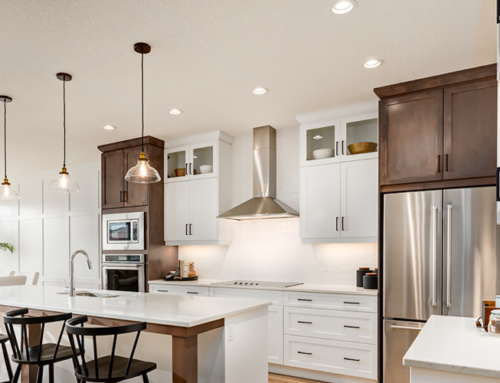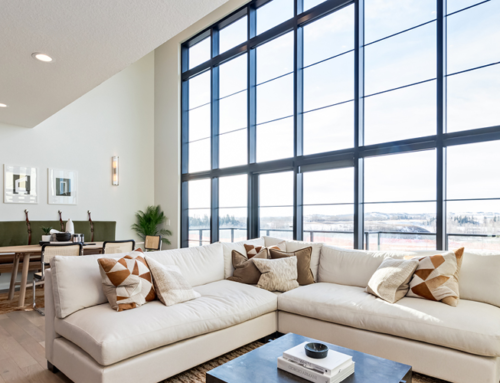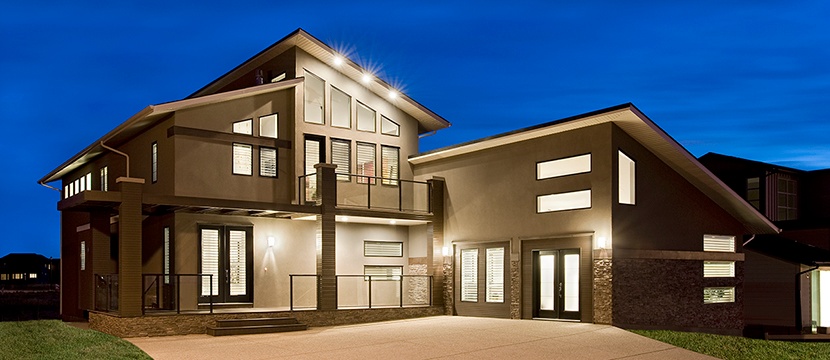 When we say, ‘We’ll move walls to make it happen…literally!’ We mean it. And whenever possible, we do and will change our plans to bring your dream home to reality — which includes moving wall on any of our floor plans.
When we say, ‘We’ll move walls to make it happen…literally!’ We mean it. And whenever possible, we do and will change our plans to bring your dream home to reality — which includes moving wall on any of our floor plans.
At Broadview Homes, we want to help you build your dream home. We realize that not everyone wants one of our award-winning floor plan as we’ve drawn them. And so, all our Area Managers in any community we build in can help you customize our floor plans to help you build your custom dream home.
Great Homes Start with a Plan
Everyone has an idea of what their dream home will look like. For some, the right house has a certain number of bedrooms and bathrooms. It may include a home office or a large family room or kitchen.
For others, it’s about features and finishings you won’t find in any other home — which is why they choose to build a custom home in the first place. Despite endlessly searching for a new home, they simply can’t find a house for sale that has what they’re looking for. Whatever your vision of a dream home, Broadview Homes can create it for you.
But first you need a plan, since plans and specifications are part of the contract to ensure you get everything you were expecting.
The design plan is needed for any new home builder, and especially for a custom built house, to know where to start and what to do. It is also needed to plan the costs and budget of the project and needs to be approved by the customer before any work including buying supplies or materials can be purchased.
Most of our customers will choose one of the floor plans that we’ve created to work in one of our communities. These floor plans will already incorporate specifications that are required for the community and will work on most of the lots with little to no further modifications.
Some of our plans also include some options such as extended garages, optional basement developments or alternative layouts. Any existing options found on our floor plans can quickly and easily become part of the plan for your new home without any additional drafting and design costs.
Make It Your Own Custom Home
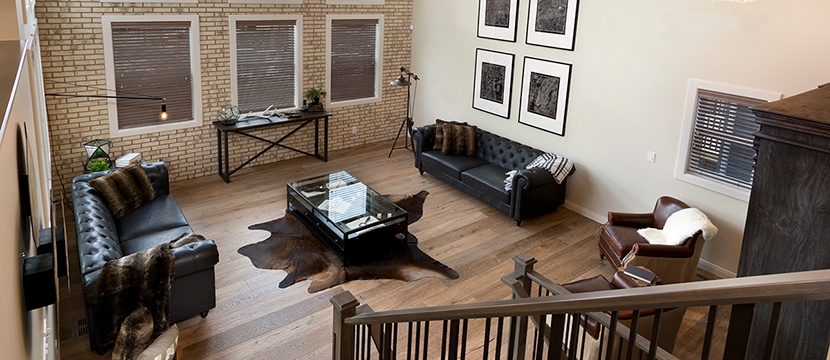 For a truly custom built home, customers can use any of our floor plan as a starting place and add their own personal touches. The cost of modifying an existing plan varies based on the extent and complexity of the changes.
For a truly custom built home, customers can use any of our floor plan as a starting place and add their own personal touches. The cost of modifying an existing plan varies based on the extent and complexity of the changes.
Changes that do not affect the exterior shape or footprint of the building can be effective in creating a custom home. This type of change can include relocation of doors and windows, fixture placement, custom lighting, plumbing changes, moving electrical outlets, audio system upgrades or changes to the exterior.
Generally, these types of changes require minimal time to modify the existing floor plan. Making these types of changes before the home is started can make a significant difference to how you want to use your home and cost very little. However, these types of changes can become costly once the project has begun so it is important to do them at the design stage.
So, back to moving walls. Customization and modifications can also include moving internal walls or extending rooms. Depending on the changes, we will involve our drafting and design team to ensure that the integrity and structure of the home is not compromised by any of these changes and that they also comply with community specifications and building codes.
Substantial changes to the footprint or structure of the home can be made but will be done at the discretion of the Sales Manager. Depending on the modifications, these types of changes may require developer involvement and extensive drafting and design time.
Custom home builders are experienced in helping customers develop a plan that that best fits the wishes and desires of the customer while complying with local building codes and community guidelines. The first step is to look for a plan similar to what you ideally want and then discussing any changes or modifications with our team to find out how we can best achieve your wishes.
What Type of Changes Can Be Made to a House Plan?
Modifying a floor plan can range from moving a couple electrical outlets to moving walls and everything in-between. To give you a better idea about some of the requests we receive, we’ve compiled the following list.
Changing Garages
- detached
- relocating door entrance (front, rear, or side)
- changing from 2 to 3-car
Kitchens
- reconfiguring appliances and cabinets
- Bathrooms
- adjusting layout
Adjusting ceiling heights
Adjusting roof pitch
Adjusting ceiling heights
Changing exterior surfaces (stucco, brick, siding)
Adding a bonus room above the garage
Reducing or increasing home square footage
Options Available to All Our New Homes
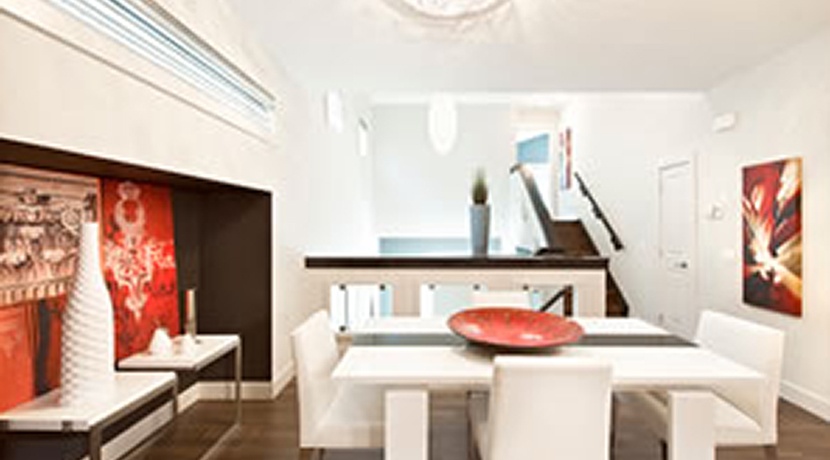 Building a custom house in Calgary doesn’t have to include any modifications to the floor plan. There are many other options and changes that can be made to ensure that your new home suits your tastes and lifestyle. Many changes like upgrading appliances, fixtures or changing flooring types or tiles can easily be made when you visit our suppliers to choose your finishes.
Building a custom house in Calgary doesn’t have to include any modifications to the floor plan. There are many other options and changes that can be made to ensure that your new home suits your tastes and lifestyle. Many changes like upgrading appliances, fixtures or changing flooring types or tiles can easily be made when you visit our suppliers to choose your finishes.
All of our suppliers have the latest displays and can help you choose your finishes. They will know what is currently included in our specifications (meaning that they’re already included in the price of your new house) and help you select from those finishes.
However, we do not limit customers to just that list of items and instead allow our customers to choose from any finish or feature in the store. Although most customers are often surprised to discover that many high-end materials and options come as standard in our specifications and there is often little need to up-grade beyond what is already included.
Please visit or contact any of our Area Manager to discuss whatever options you need to customize a house plan. We would love to help you build your dream home.

