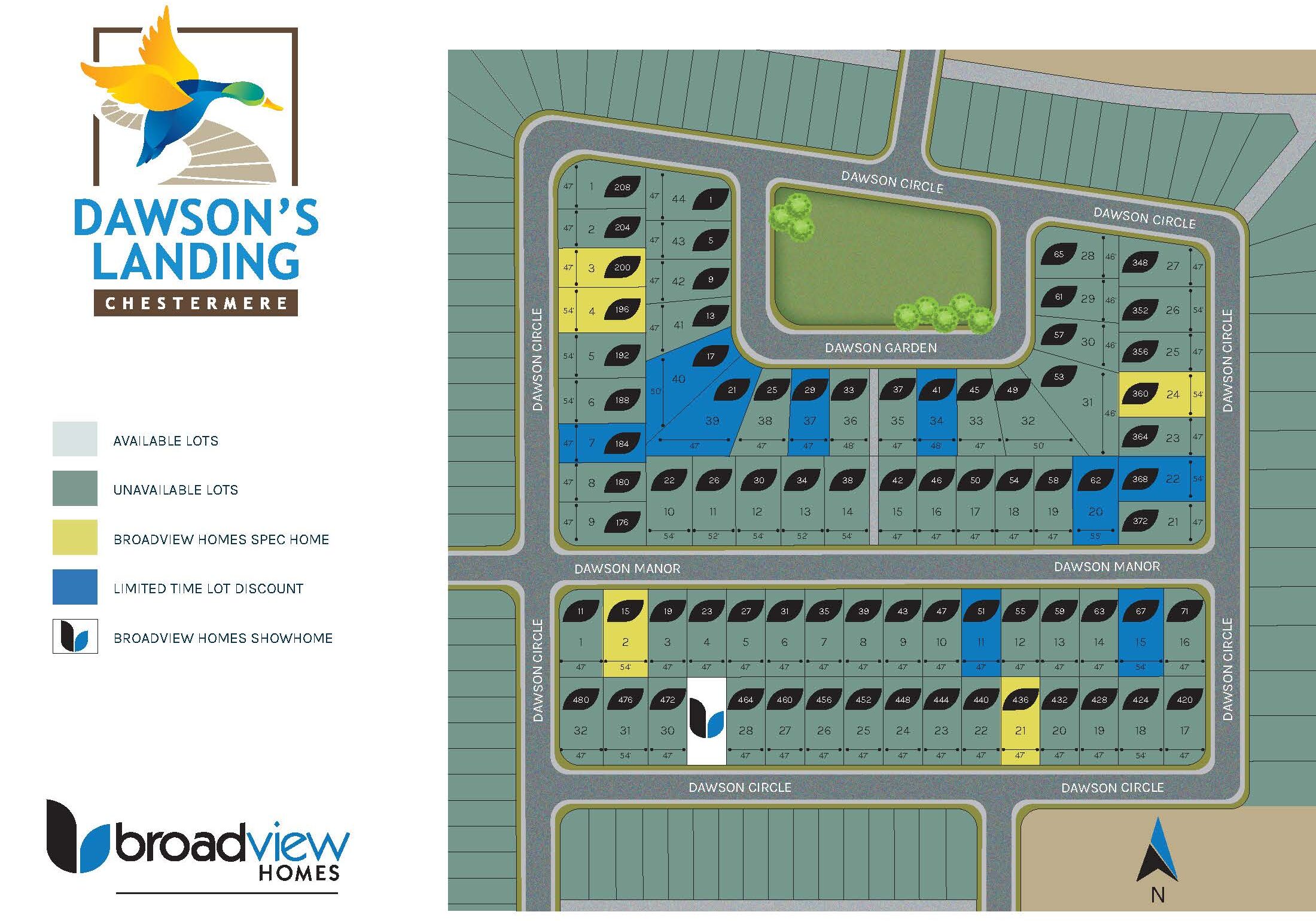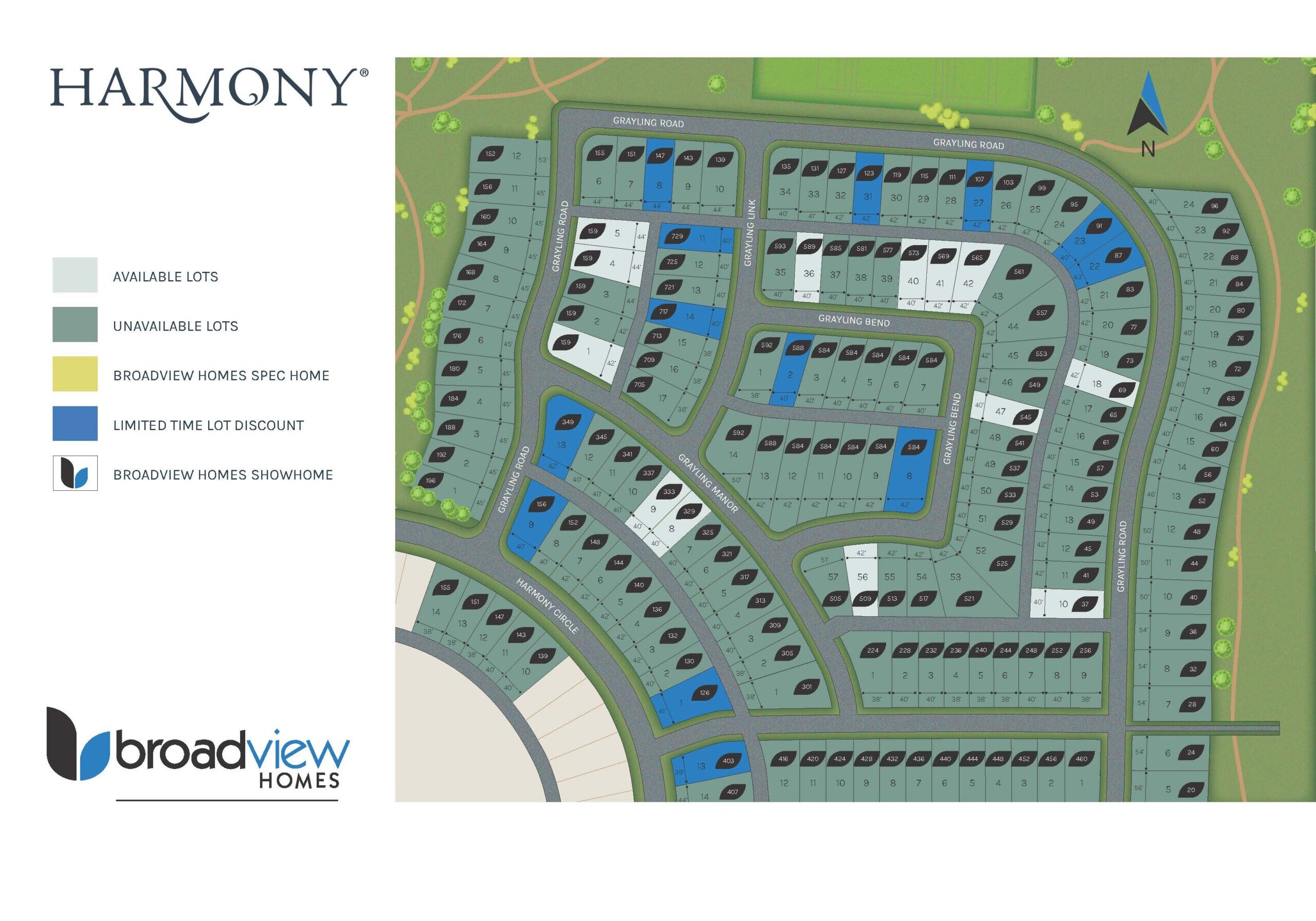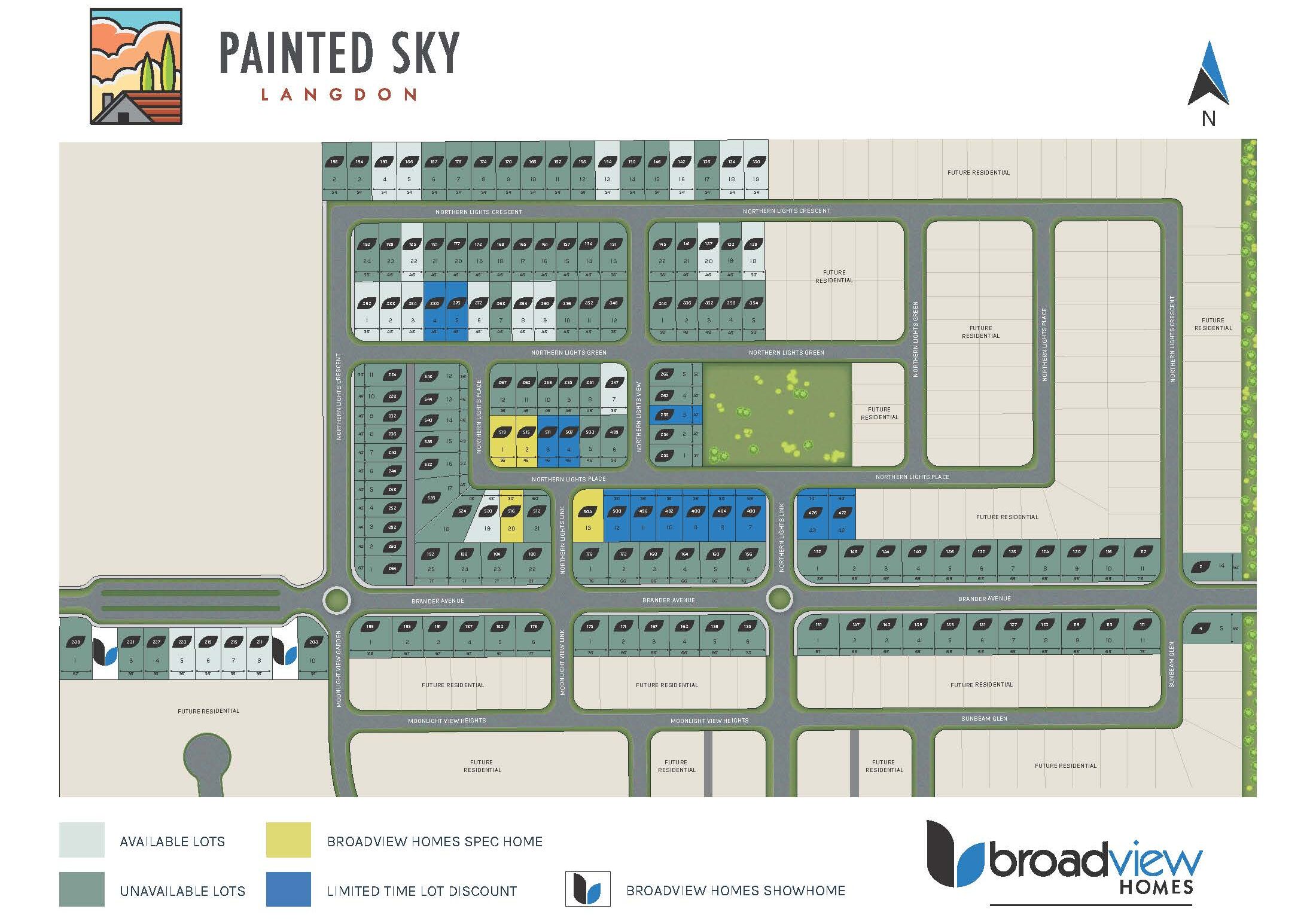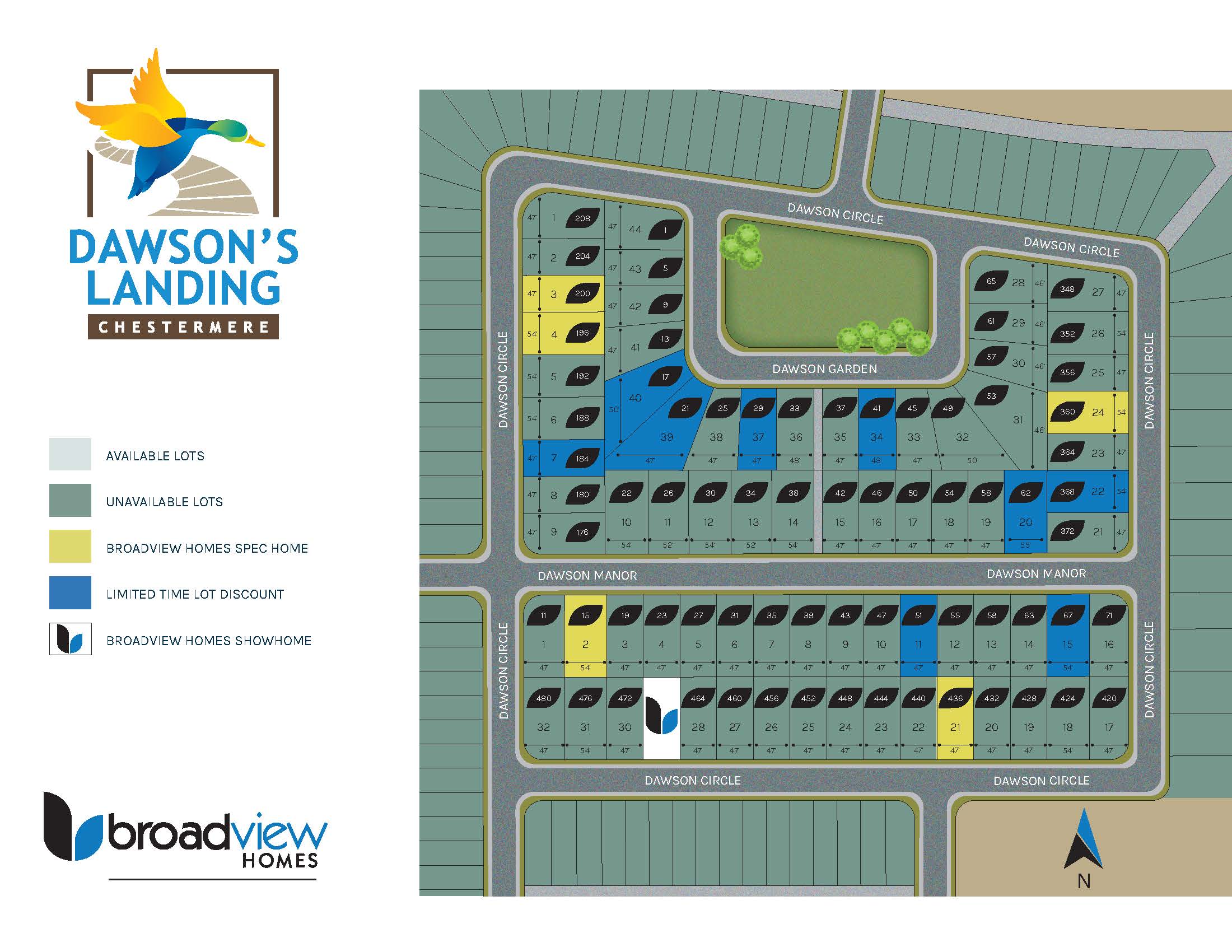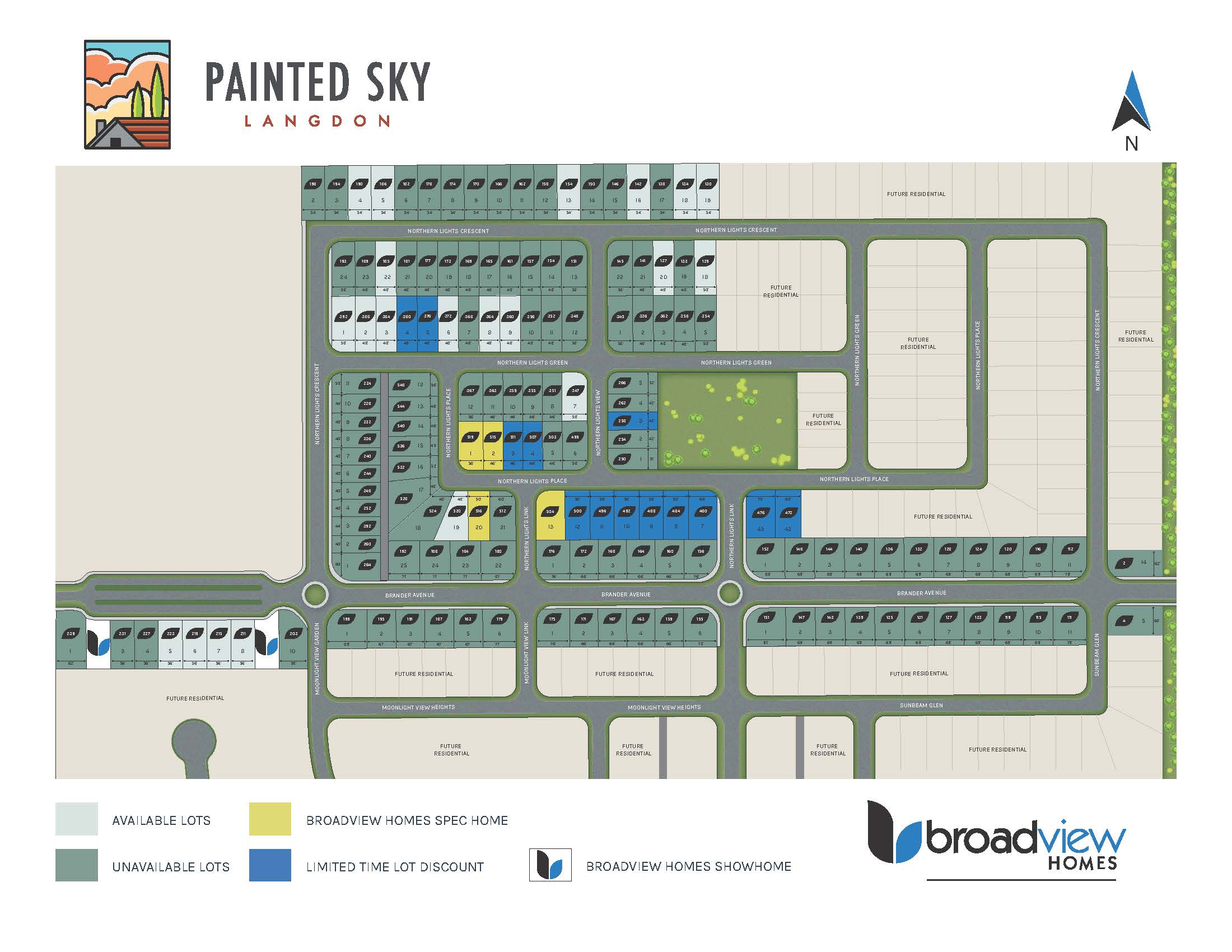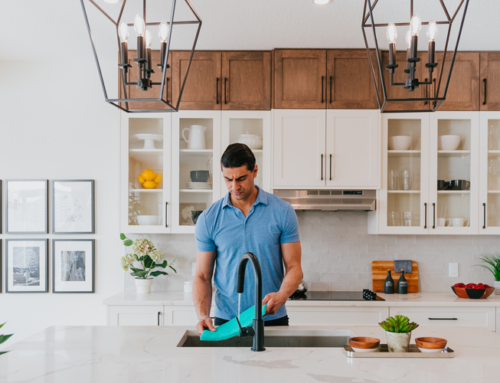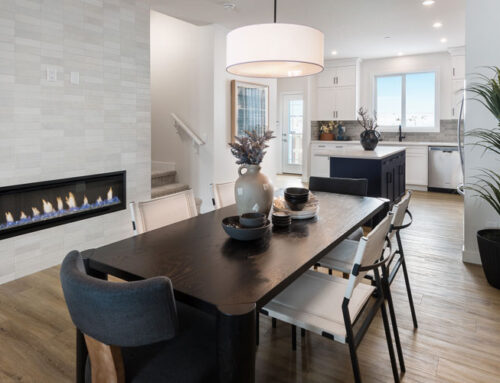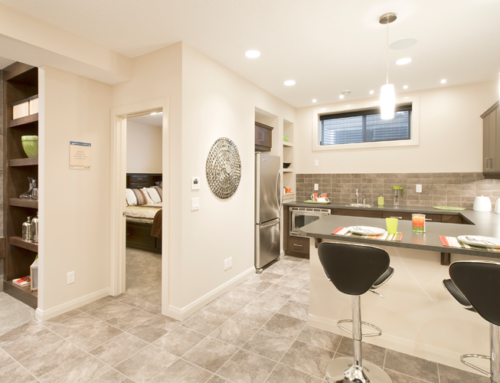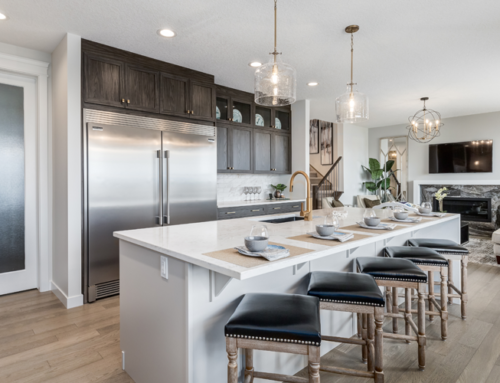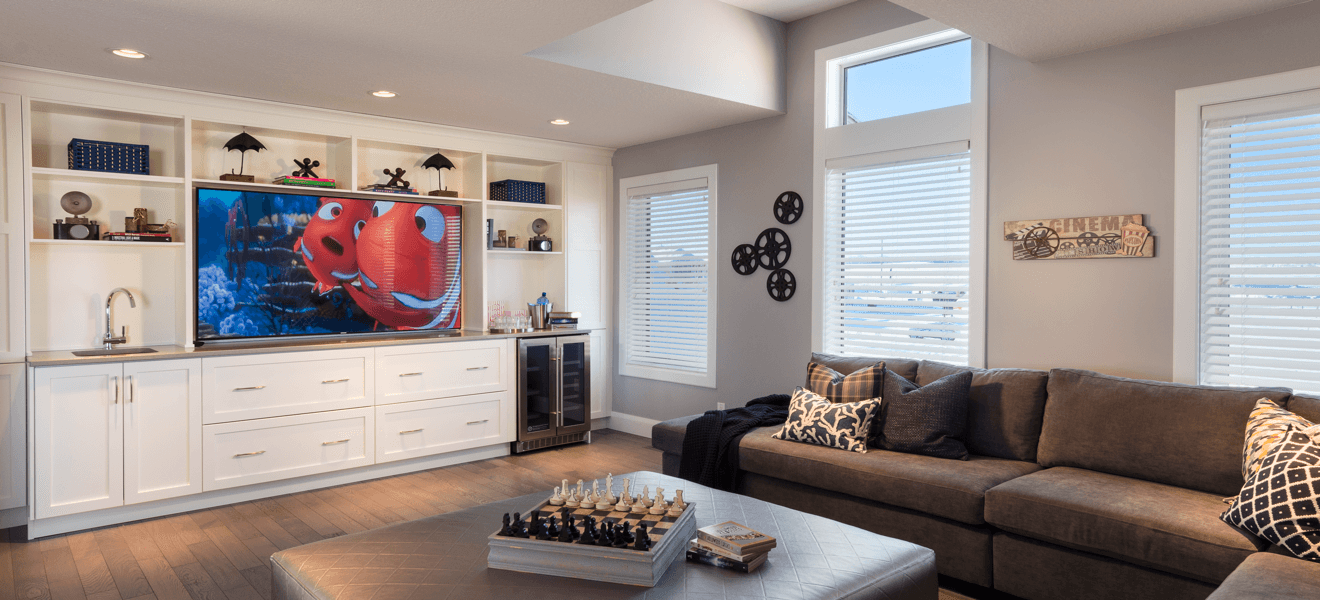 Your optimal floor plan can include special features for every member of your family, including your children, visiting guests, and your elderly parents. Many families enjoy the support of multiple generations in their home. This is why a new home build is so appealing; you’re able to ensure each family member’s needs are taken care of.
Your optimal floor plan can include special features for every member of your family, including your children, visiting guests, and your elderly parents. Many families enjoy the support of multiple generations in their home. This is why a new home build is so appealing; you’re able to ensure each family member’s needs are taken care of.
Because the main level is where all members of the family tend to congregate, it should be the most accessible. For these reasons, the main floor needs be designed to ensure comfort and happiness for everyone. If you are considering an upgrade to something more suitable for your unique family, below are a few suggestions for the optimal main level floor plan.
Open Concept
An open concept floor plan is an excellent choice for large families to spend time together and communicate easily, even when working on different projects in adjacent rooms. When walls aren’t blocking lines of communication, tasks such as homework and dinner prep can occur simultaneously. With a large entryway and an open floor plan, the flow of foot traffic throughout the space is also easier and more natural, with no bottlenecks at doorways or narrow hallways to navigate.
Accessibility
Because the main level is where your living room and kitchen are located, it’s the best level for including an extra bedroom, accompanying ensuite bathroom and walk-in closet. Main floor living quarters are perfect for elderly parents or visitors as it prevents either from having to navigate a large home. The added ensuite will ensure the privacy of your relatives or guests, and a walk-in closet provides plenty of space for their belongings.
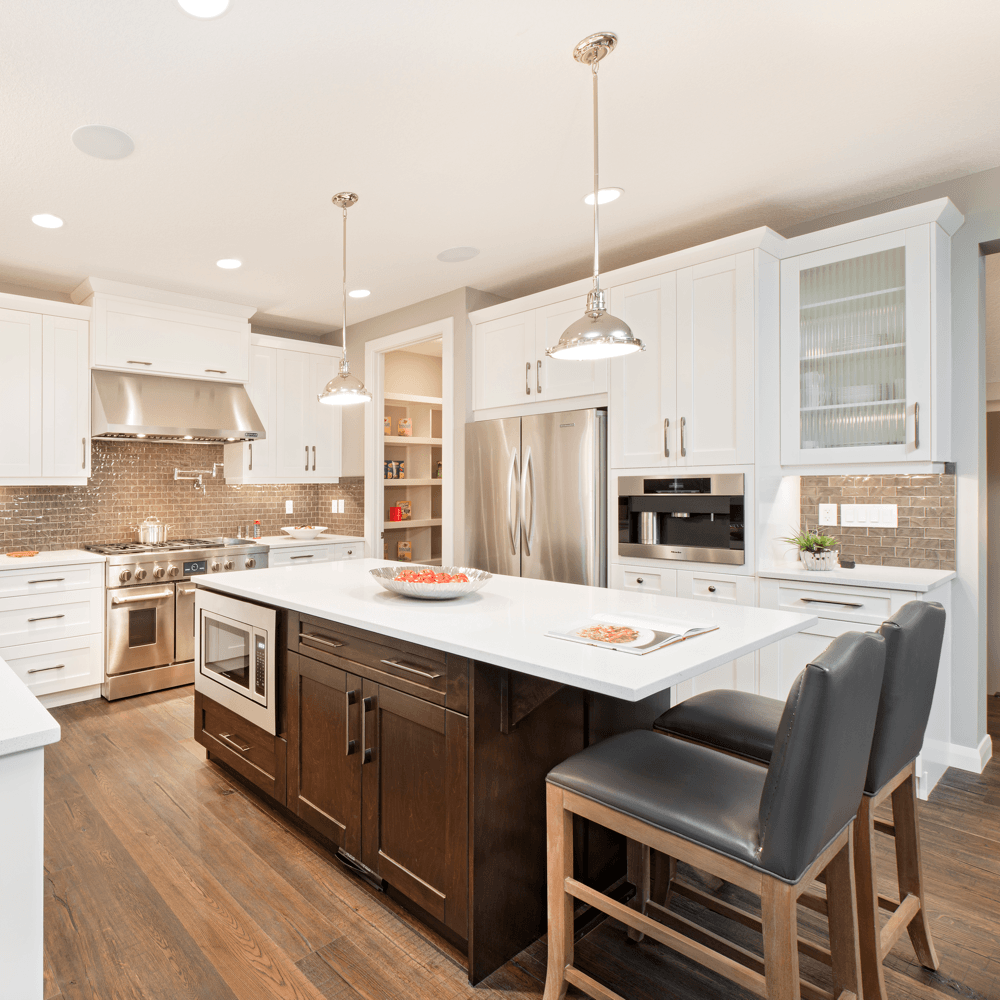 Added Space
Added Space
A larger home offers more space to meet your storage needs, such as a spacious pantry and walk-in closets or built-in shelving. You can also include a spacious gourmet kitchen capable of handling multiple cooks at one time, a large dining area – big enough for the whole family, and even a spice kitchen for aromatic foods and additional cooking space.
Taking It Outdoors
When the weather is nice, you want to be outside! You ca easily expand your living space into the outdoors by adding a large deck or patio. It’s a wonderful way to take entertaining and family meals outdoors to enjoy the fresh air and sunshine. The ability to expand your space beyond the dining room means your options for entertaining are flexible and can accommodate more guests.
Friendly Features
One of the best things about building a new home is the ability to pick and choose your features and finishes. Because you have a large family and the main floor is a high traffic area, your home’s features should be carefully considered ahead of time. Including resilient flooring, such a high-quality hardwood, makes for fewer scratches and easy cleanup while low-flow toilets help you save money on your water bill. Faucets with automatic shut-off valves and electronic thermostats are other great options for keeping your utility bills under control in a multi-generational home.
Future Needs
Although you may have a sense of a particular floor plan or model home that feels right, relying on your emotions to make choices about your investment can leave you with a home which is inadequate in size or layout. Visualizing the future, which can include growing children or elderly family members, can help you determine if the floor plan you’re selecting is able to meet these types of needs.
With a floor plan tailored to your large family, you’ll be able to maximize time enjoyed together in a space that accommodates everyone’s needs. Whether your family is growing or includes multiple generations, a well-designed main level floor plan is imperative for comfortable living.
{{cta(‘2327cbe1-7451-482f-94f8-91393add41e0′,’justifycenter’)}}

