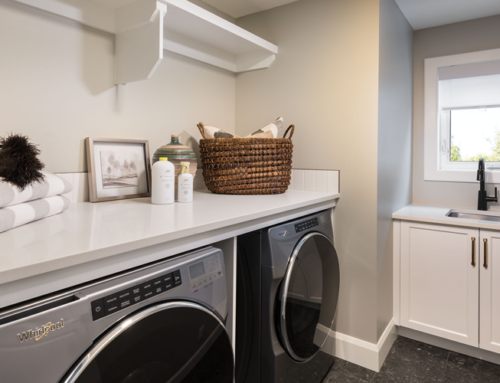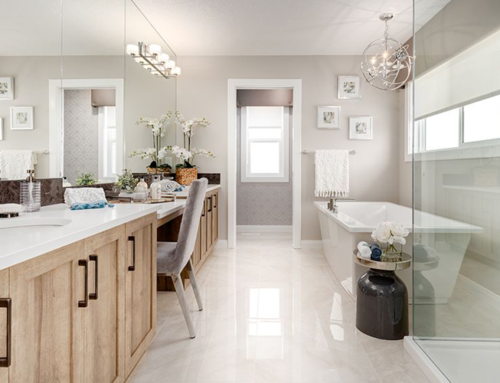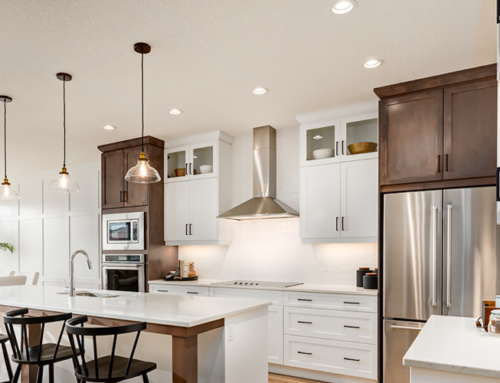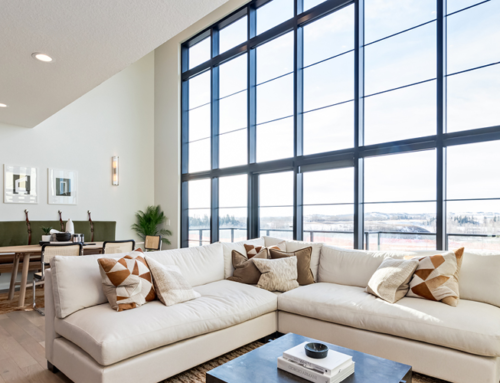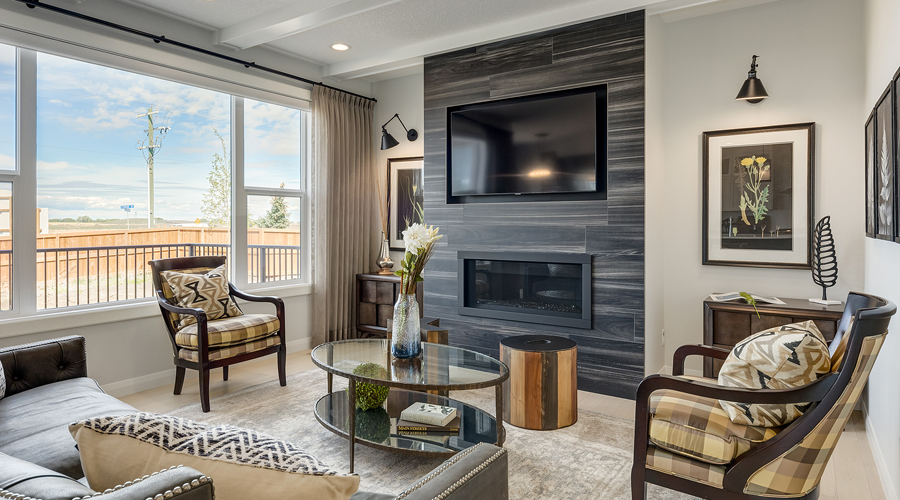
Adding more space for less money is the dream of many homeowners, which is why it’s worthwhile considering adding a bump-out to your new home. Not only do you get more space in your house, but it also increases your home’s overall property value.
What is a bump-out?
A bump-out is a small extension to one side, the front or back of a house that increases its total square footage without being a full or multi-room addition. Generally, it is to push out the exterior wall of a single room by one or two feet.
It might be just the right addition, especially if you only need a little more space in one room for a specific purpose. Bump-outs are usually used in kitchens or bathrooms to accommodate vital elements such as showers, bathtubs, countertops, or cooking areas. But they’re sometimes added for other features such as walk-in closets or window seats.
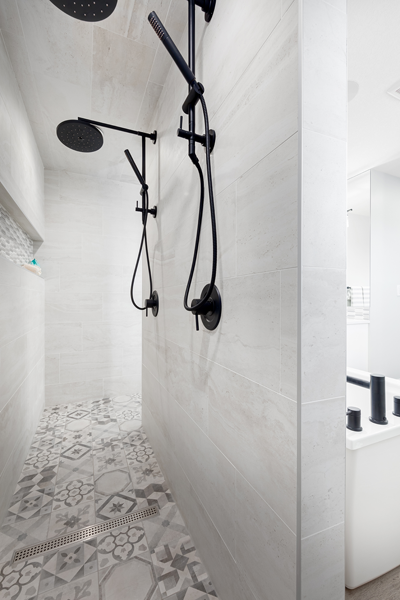
Adding Space
While adding just a couple of feet to the width of a room doesn’t seem like much, it can add significant square footage to your home.
For example, a two-foot bump-out along the length of your 10-foot kitchen, adds 20 square feet which is a big boost in space. This would give you plenty of room for a breakfast nook or add a generous kitchen island and space for an extra appliance.
Cost Savings
Bumping out a room is the perfect way to add extra square footage and value to your home without breaking the bank. The cost savings occur because there is no need for the extra foundation to be included for the small extension.
Bump-outs might normally be considered as an addition or renovation to an existing house. However, adding a bump-out at the construction phase makes the most sense. At this stage, it is easier to make adjustments to the layout because you’re not opening up a side of your house or moving existing electrical and plumbing. Plus, the majority of the building costs, like permits, are already included in the initial construction.
Costs are typically 35 to 45 percent less for a bump-out than if you included the area into your home’s floor plan. That’s a huge saving, especially to add just the right amount of extra space to a room.
Suggested Uses for Bump-Outs
Because bump-outs are not full rooms, they tend to be used to enhance a room. It’s common for new home buyers to add them to provide just enough extra floor space for specific goals, such as:
- Installing a shower in a bathroom that only has space for a bathtub
- Increasing the size of a kitchen to create space to add an appliance, counterspace, or a kitchen island or dining area
- Adding just enough extra space for a workspace, home office, or craft area
How Far Can You Cantilever a Bump-Out in Alberta?
Cantilevers cannot extend very far. Generally, it’s only a couple of feet to ensure they are properly supported.
The depth and length of a bump-out will also depend on where you’re building in Alberta. Different municipalities have different construction guidelines. A general rule is that the maximum length is no longer than 10 feet with a maximum depth of around two feet. Plus, it can’t be along a zero lot line.
A reputable new home builder will know what’s permitted and be able to advise you on what’s best for your new home.

