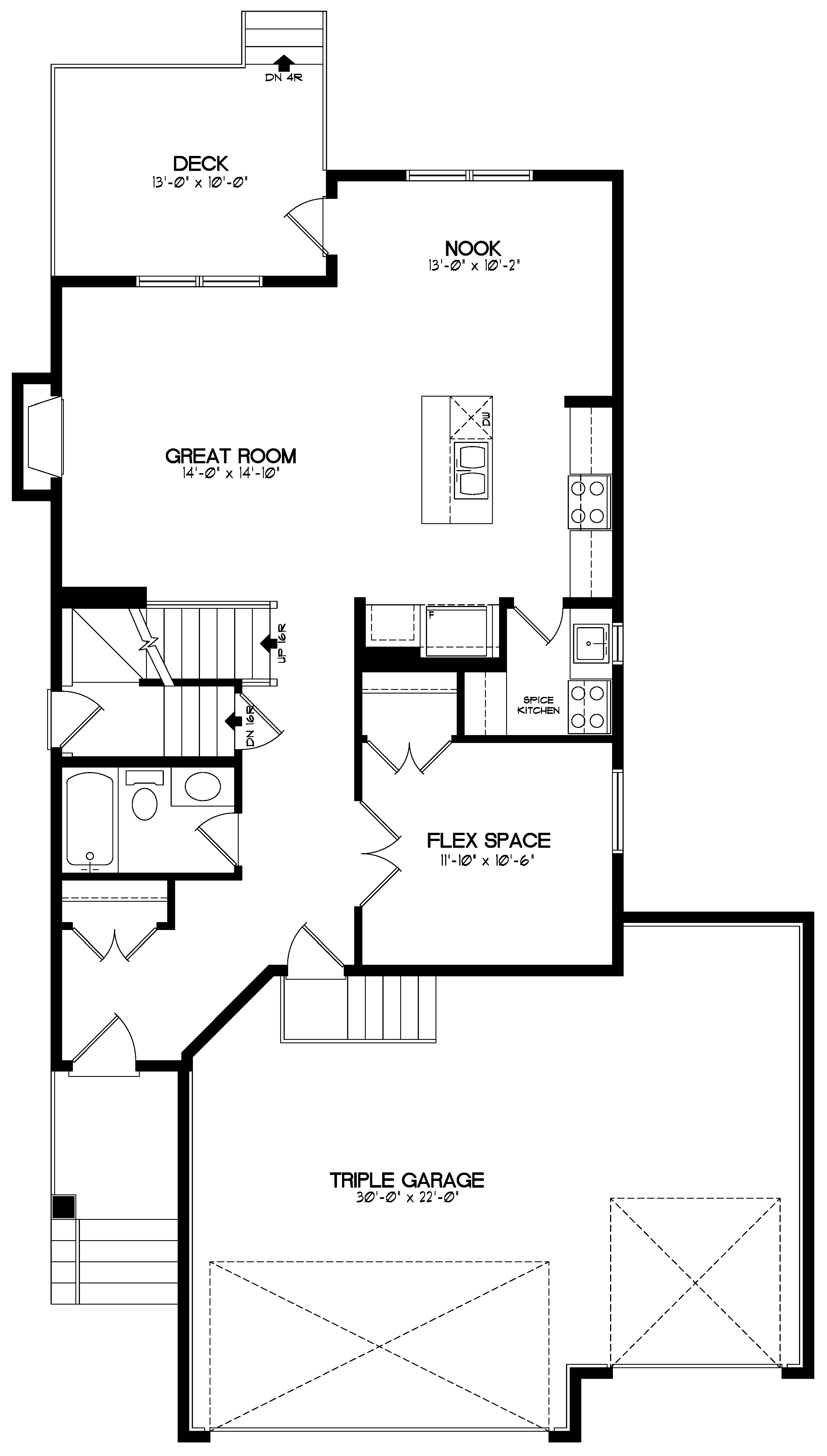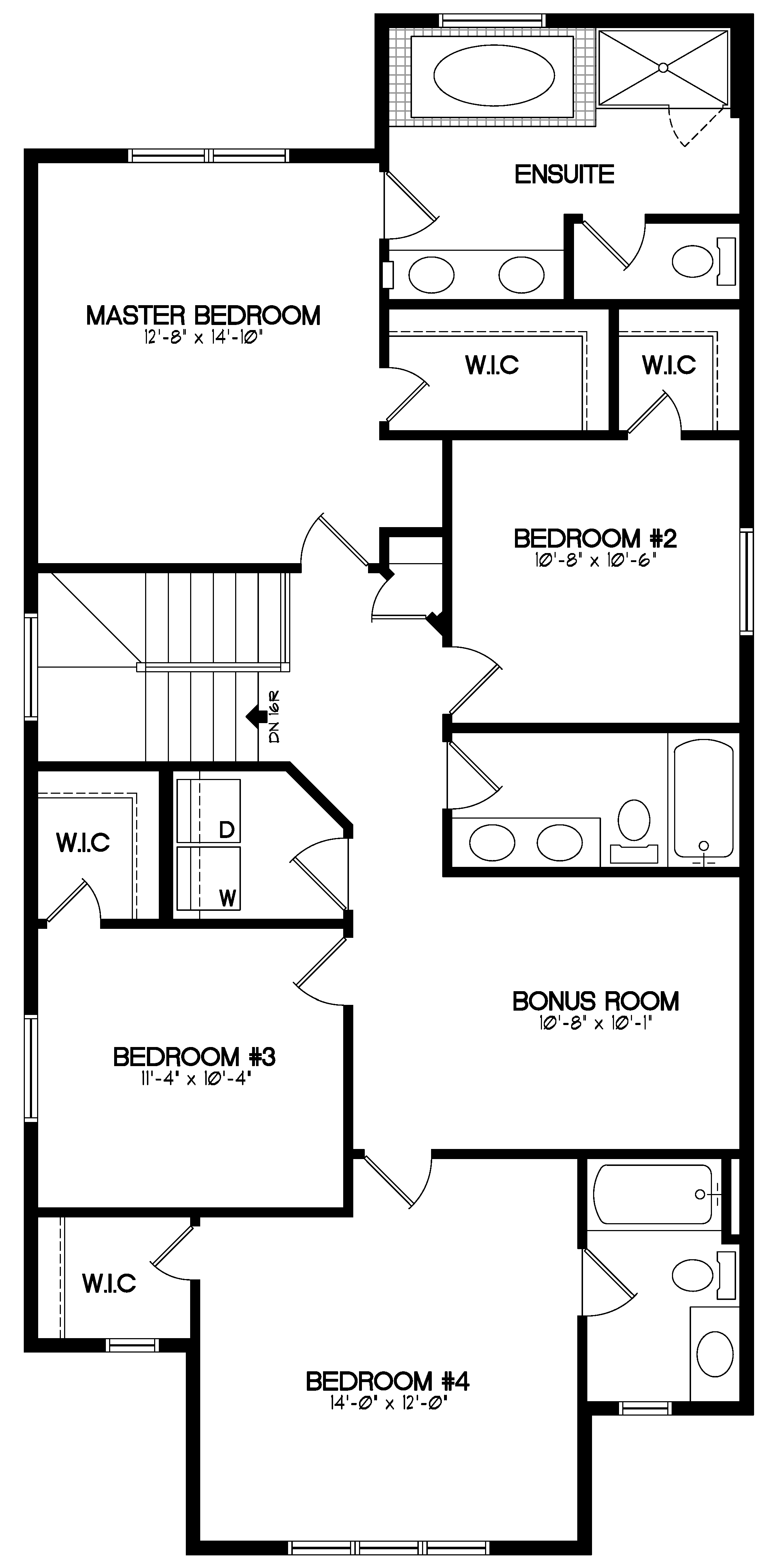
MORE INFORMATION
Neighbourhood, Community Amenities, Floorplans, And More
-51.031759853058446
-113.8406764640267
468 Dawson Circle
2000
WALKING
km
en
15
100%
1
400px
Distance
Address
Walking time
min
Details
The Acacia is a New and innovative plan, with 2280 square feet of comfortable well planned living space, this home boasts 4 large Bedrooms on the upper floor, spacious Bonus room and Laundry nearby for added convenience.
A spacious Kitchen fit for any aspiring chef, with loads of counter space and a large walk-in Pantry. The Great Room on the main floor flows seamlessly into a bright and airy dining Nook, this space is perfect for family gatherings and entertaining guests.
The upper floor brings a large Master Bedroom with an oversized Walk-in Closet and a 5-piece En-Suite, the perfect retreat for relaxation. Down the hall, a generous Bonus Room, Laundry Room, and 3 additional Bedrooms. You will be impressed with this smart layout from the moment you step through the front door, this home is truly a generous space!
-
Large Flex Room on Main Floor can easily be converted to a Bedroom
-
Optional Full Main Floor Bathroom makes home accessible for all
-
Large Kitchen Pantry easily fits a Spice Kitchen
-
Dual Master Bedroom or Nanny Suite on Upper Floor offers extra flexibility
-
Master En-Suite is Large and Luxurious
-
Large Bonus Room provides family space upstairs
If you still have questions, you can reach out by sending us your questions using the form below and we will reply to you as soon as possible.
Show homes are open:
- Monday – Thursday from 2-8 p.m.
- Saturday – Sunday from 12-5 p.m.

COMMUNITY INFORMATION
ABOUT DAWSON’S LANDING COMMUNITY
468 Dawson Circle, Chestermere

- Established schools in the area
- Lakeside Golf Club is only 5 minutes away
- Located minutes from commercial centres with grocery, retail, banking, and restaurants
- Easy access to Highway 1
- Only 22 minutes from Calgary International Airport


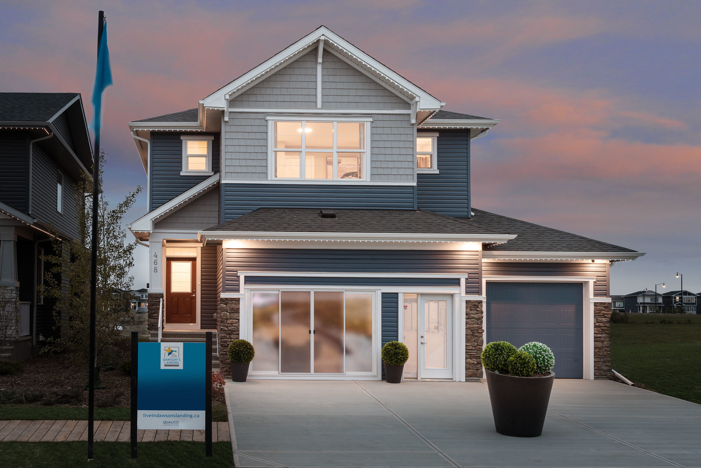
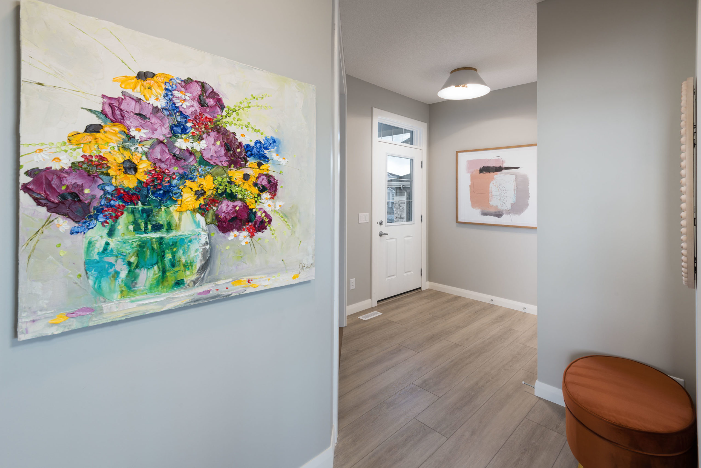
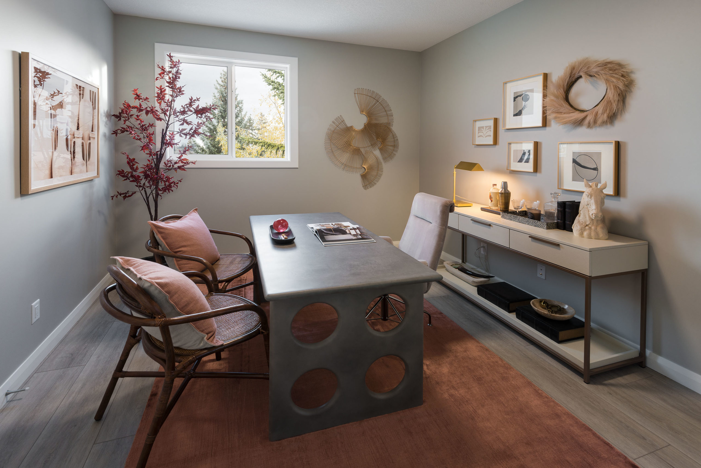

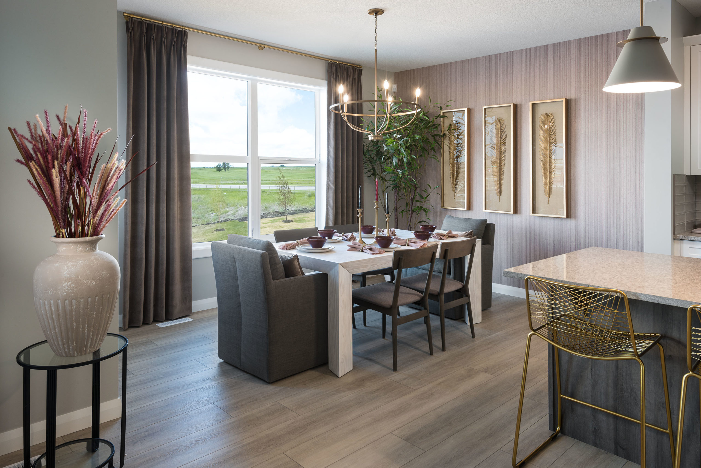

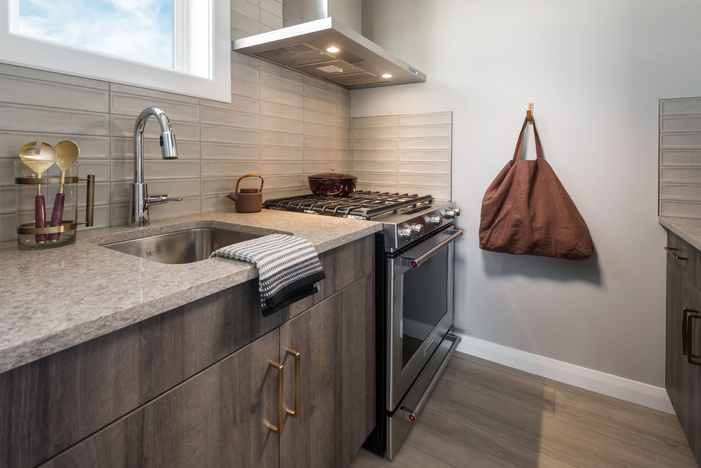

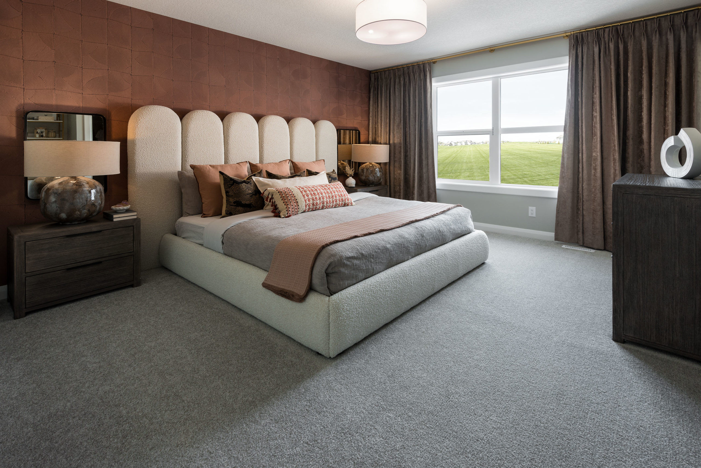
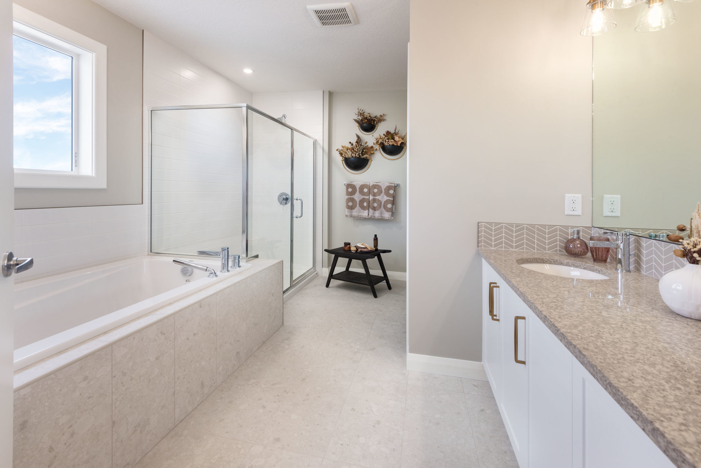
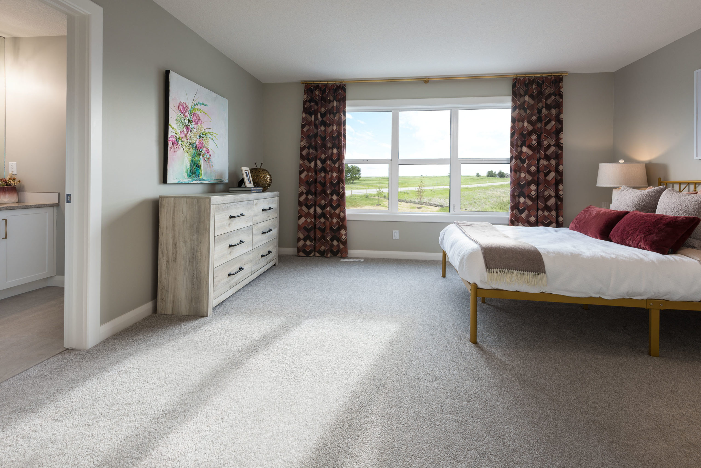
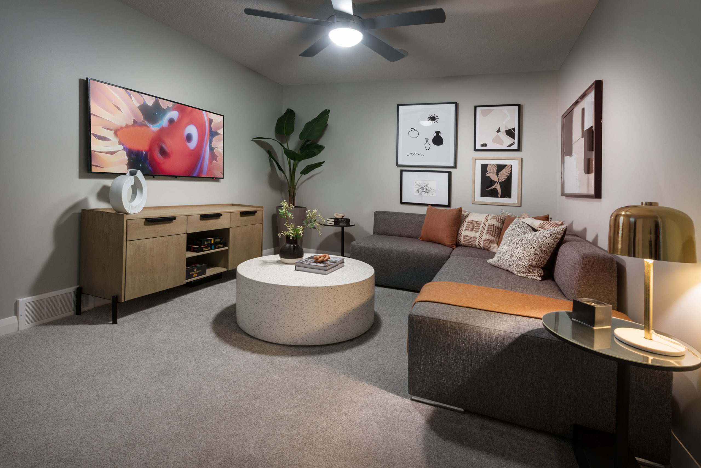
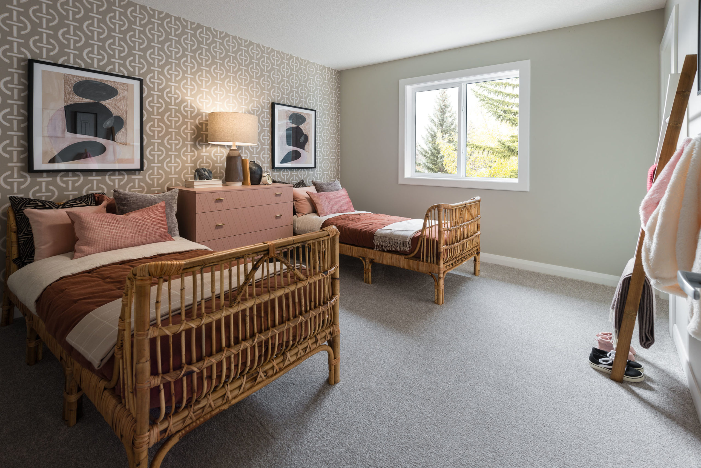
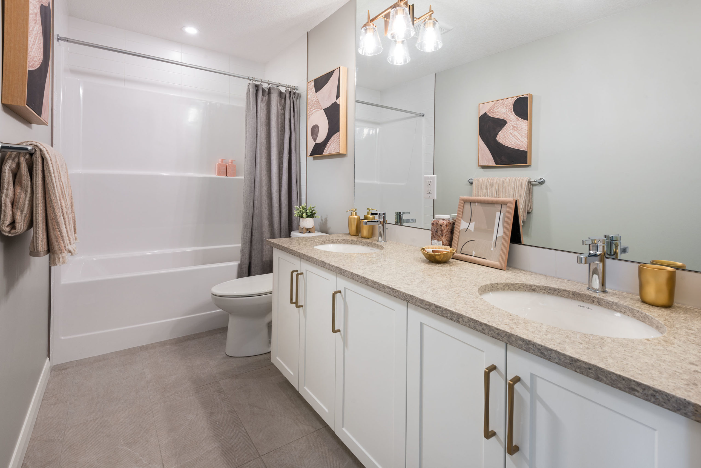
 4 Bed
4 Bed 4 Bath
4 Bath 2280 sqft
2280 sqft
