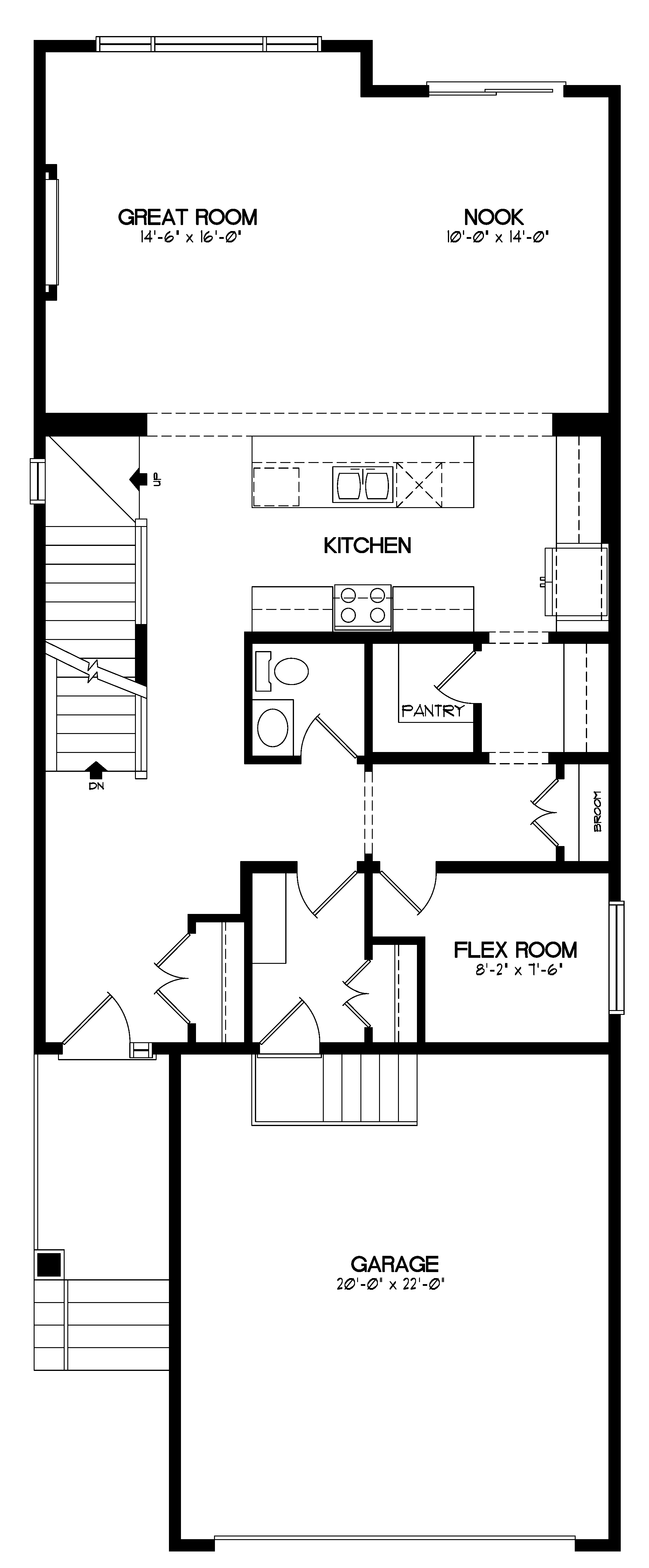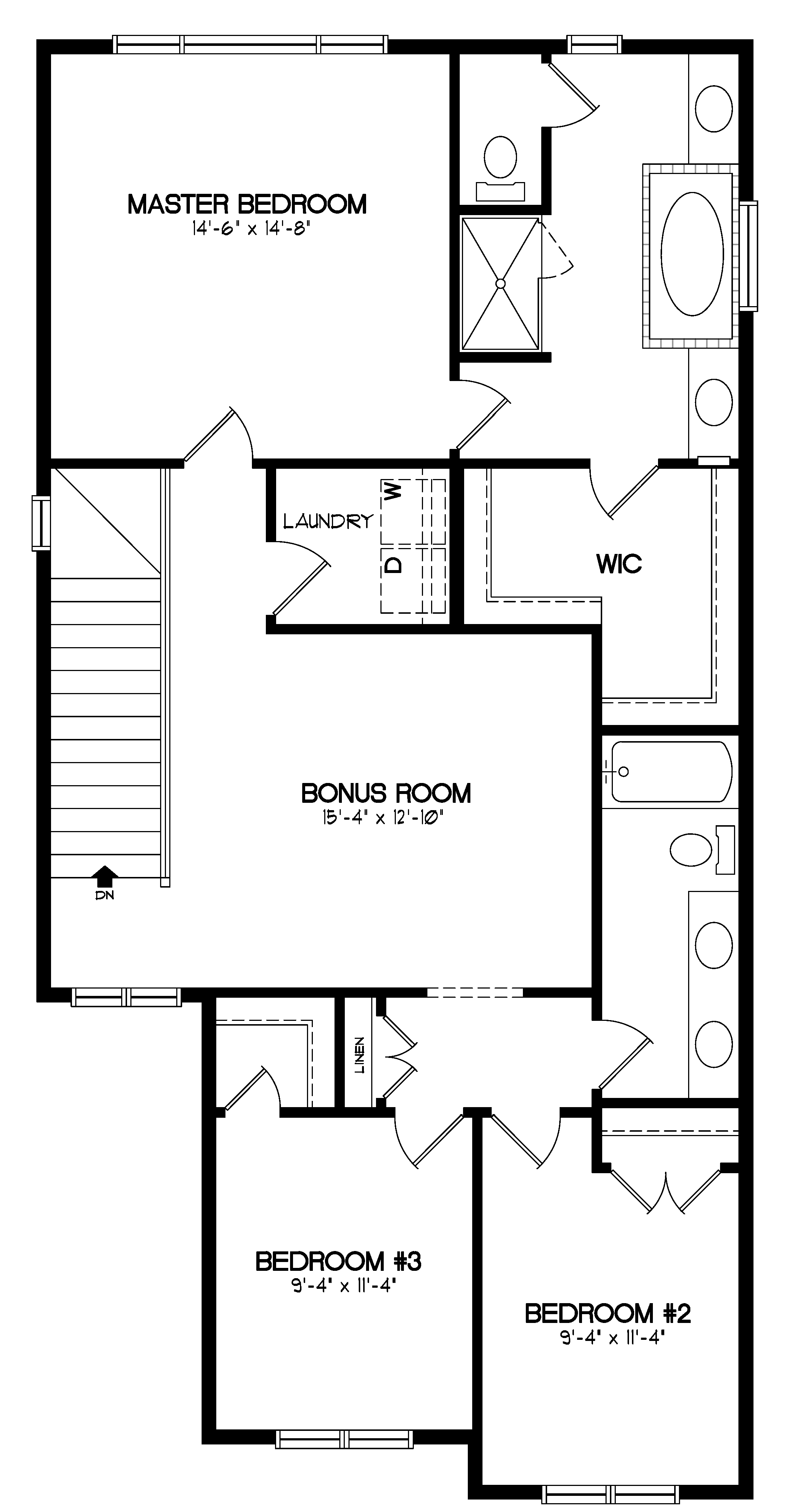
MORE INFORMATION
Neighbourhood, Community Amenities, Floorplans, And More
This Stonebrook II Showhome is a real showstopper! It is an ideal blend of open space and smart design. Filled with natural light, the main floor Kitchen and central island open to a large Great Room with feature Fireplace and spacious Dining Area, with an optional 2-way Fireplace wall used to divide the two spaces. Of note on this level are the abundant storage options, with a walk-through Mud Room, front and rear closets, and large Walk-in-Pantry.
Upstairs, the gracious Master includes a double vanity En-Suite and over-sized Walk-in-Closet. Two more Bedrooms are located on the opposite side of the Bonus Room, full Main Bathroom, and convenient Laundry Room.
Every Broadview Home is designed with your unique lifestyle in mind, offering quality standard features that include:
-
Fine granite or quartz in kitchen and baths
-
A wide selection of durable LVP or maple hardwood flooring
-
Tile flooring in all wet areas
-
Modern and contemporary staircase rail choices
-
9′ Knockdown ceilings on main floor for spacious interiors
-
Contemporary feature fireplaces
-
Energy-saving supreme vinyl windows for a healthier environment
-
Stainless-steel appliance packages, fit for the most serious home cook
If you still have questions, you can reach out by sending us your questions using the form below and we will reply to you as soon as possible.
- Monday – Wednesday from 2-8 p.m.
- Saturday – Sunday from 12-5 p.m.

COMMUNITY INFORMATION
ABOUT RIVERCREST COMMUNITY
384 Rivercrest View

Amenities:
- Established schools in the area
- Lakeside Golf Club is only 5 minutes away
- Located minutes from commercial centres with grocery, retail, banking, and restaurants
- Easy access to Highway 1
- Only 22 minutes from Calgary International Airport



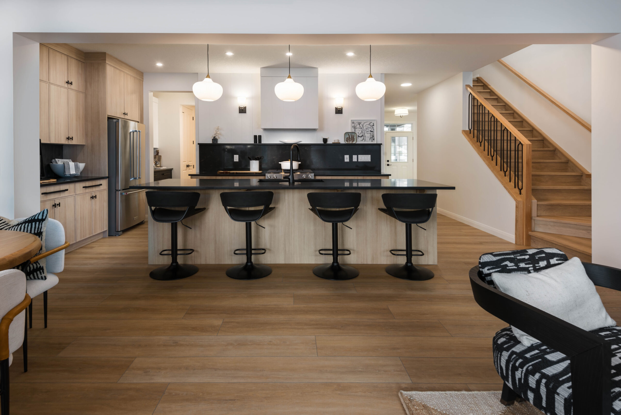
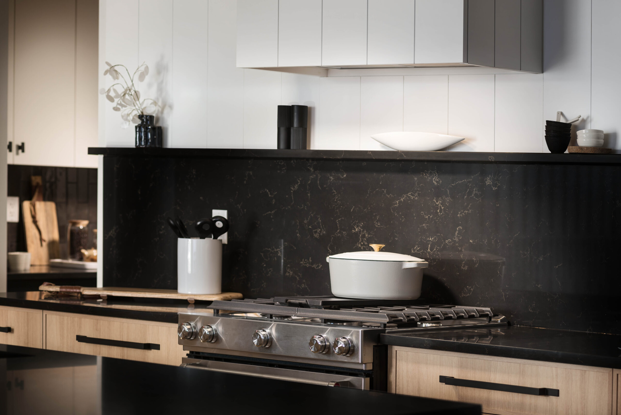
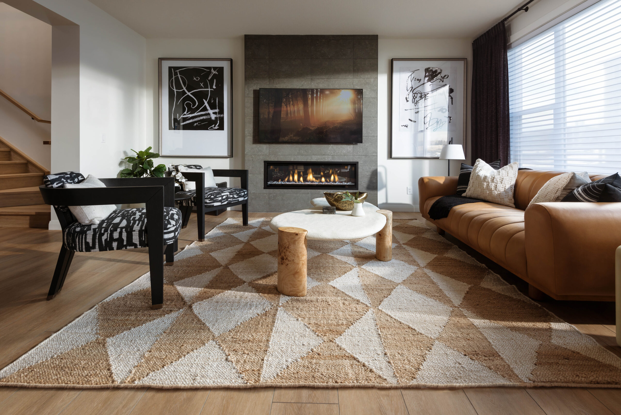
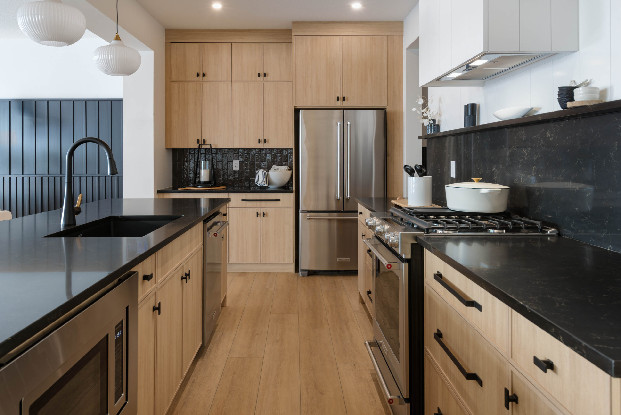
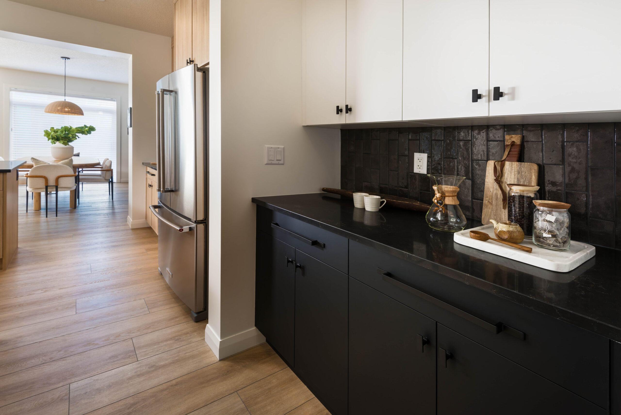
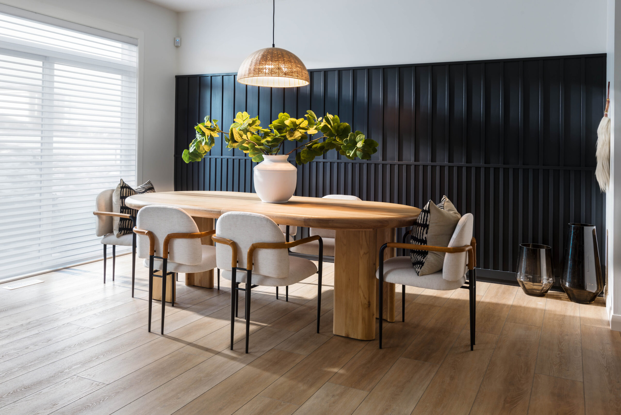
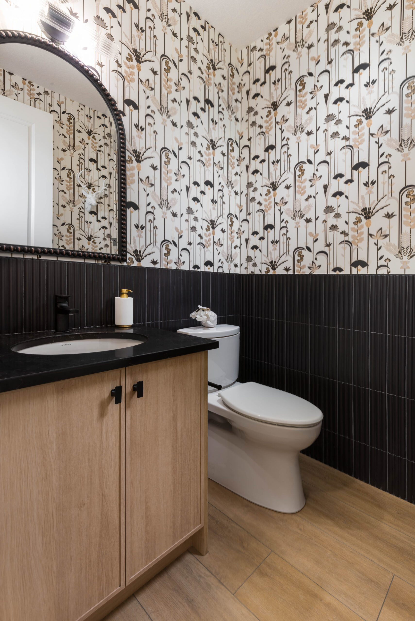
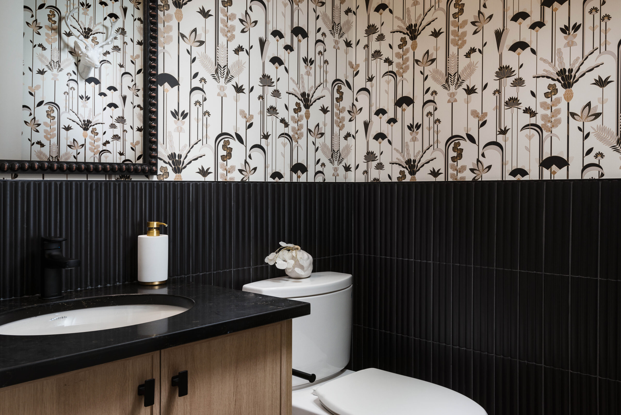
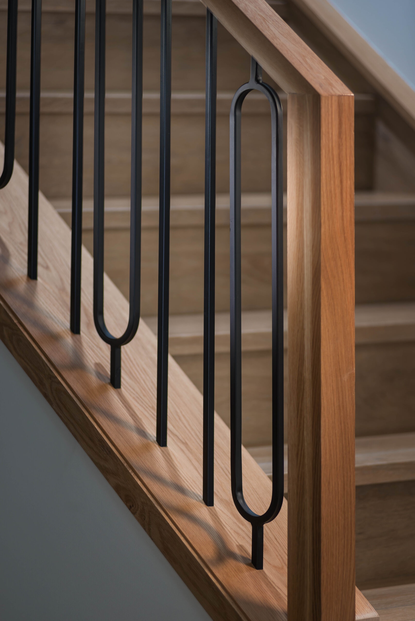
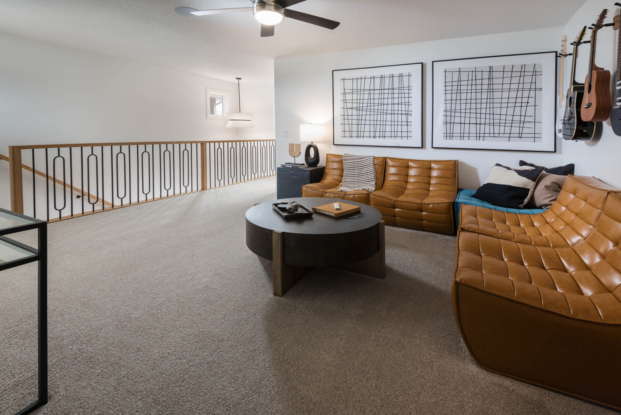
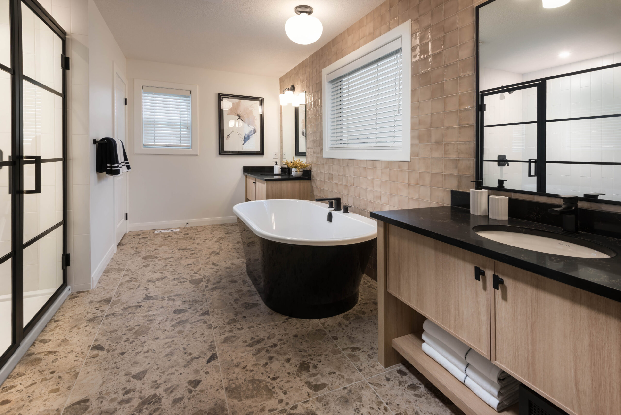
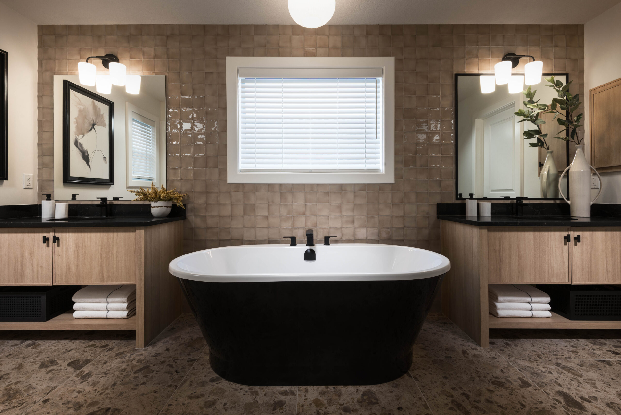
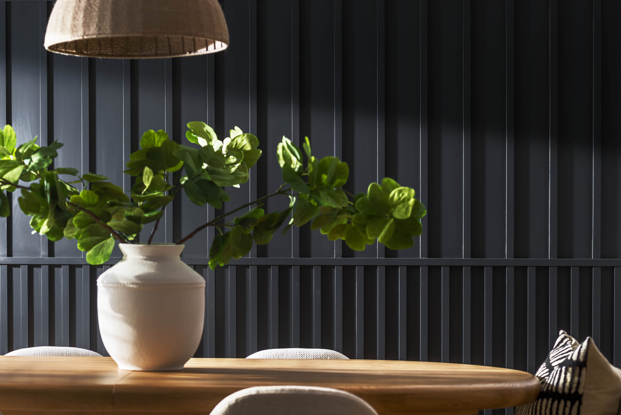
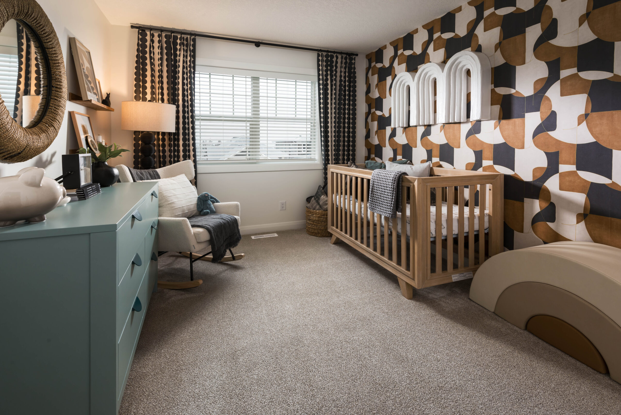




 3 Bed
3 Bed 2.5 Bath
2.5 Bath 2314 sqft
2314 sqft
