
MORE INFORMATION
Neighbourhood, Community Amenities, Floorplans, And More
If you still have questions, you can reach out by sending us your questions using the form below and we will reply to you as soon as possible.
- Monday – Thursday from 2-8 p.m.
- Saturday – Sunday from 12-5 p.m.

COMMUNITY INFORMATION
ABOUT HARMONY COMMUNITY
48 Elderberry Way, Springbank, AB

- Extensive outdoor parks, pathways and gathering spaces
- Home of Mickelson National Golf Club and Clubhouse
- Future Village Centre will be a hub of boutique commercial spaces, restaurants, cafés and a waterfront plaza
- Public, Separate, and Private K-12 Schools already nearby, with 3 school sites designated within Harmony for future development
- Quick access to the mountains



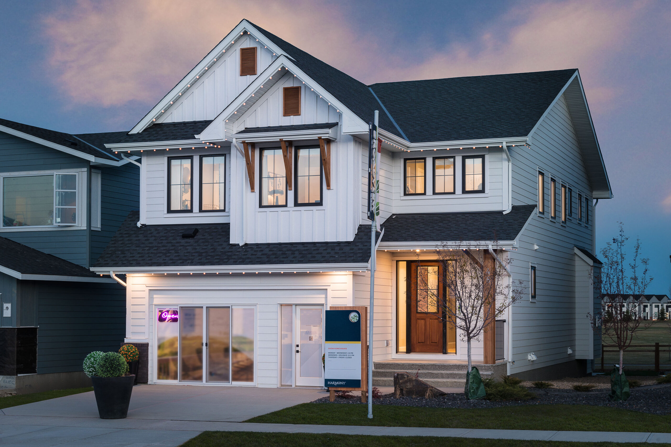
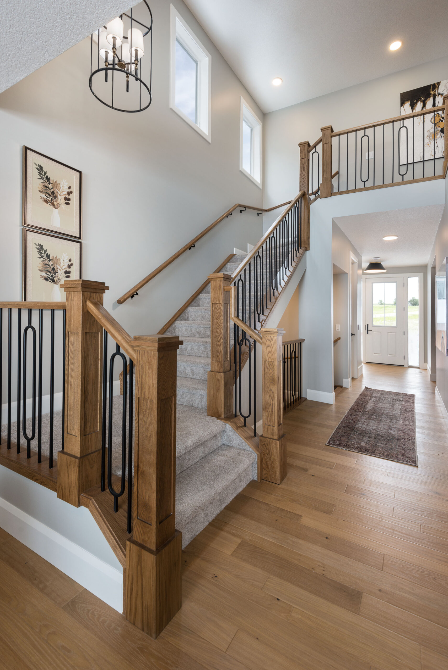
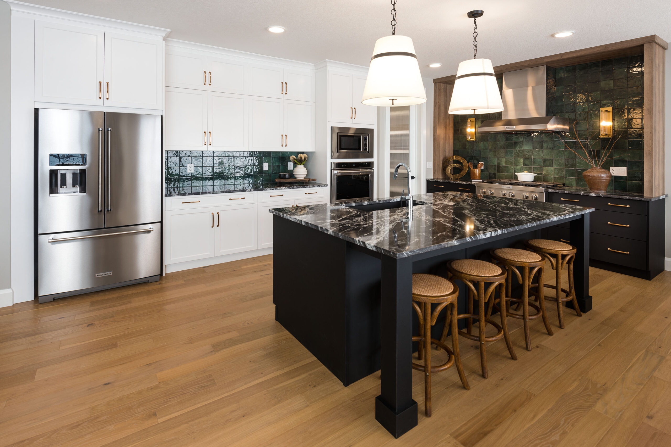
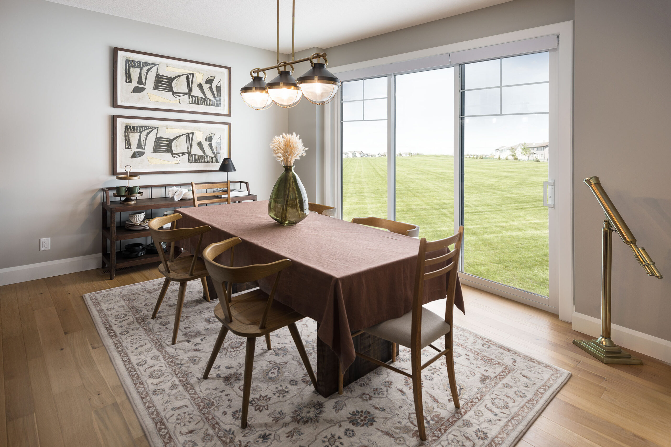
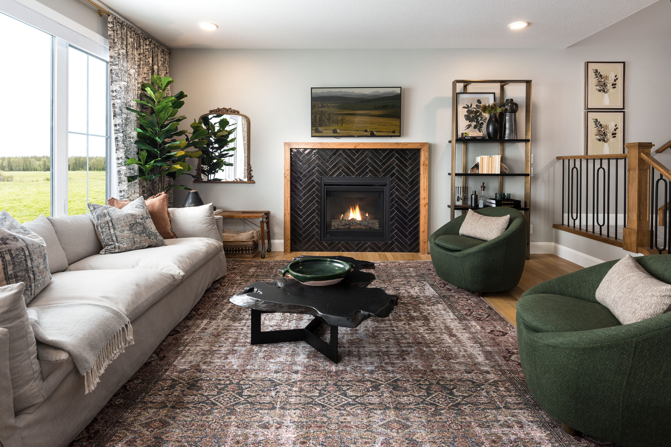
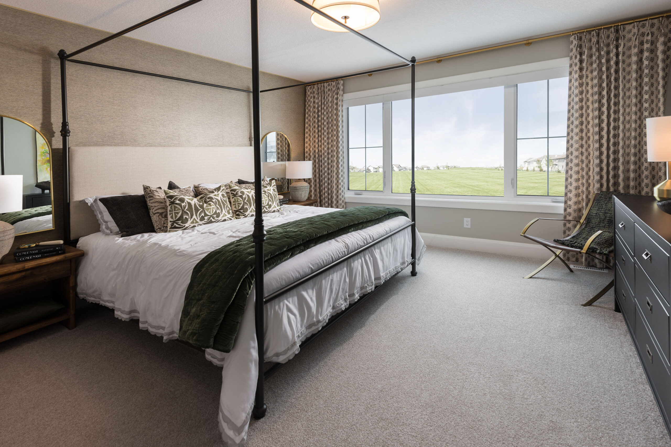
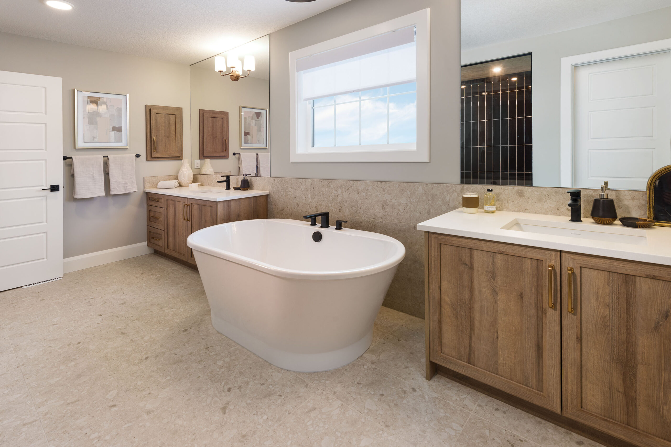
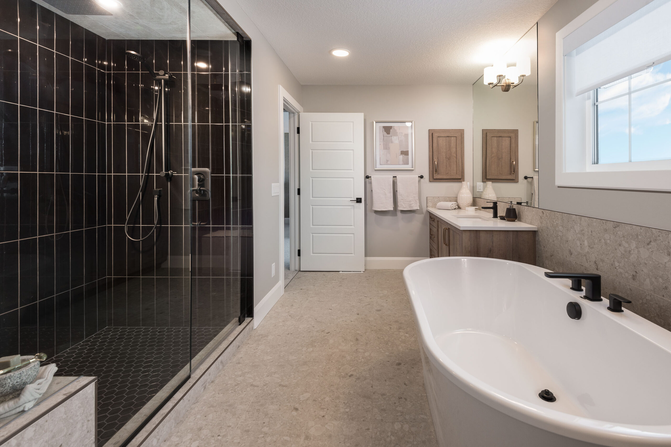
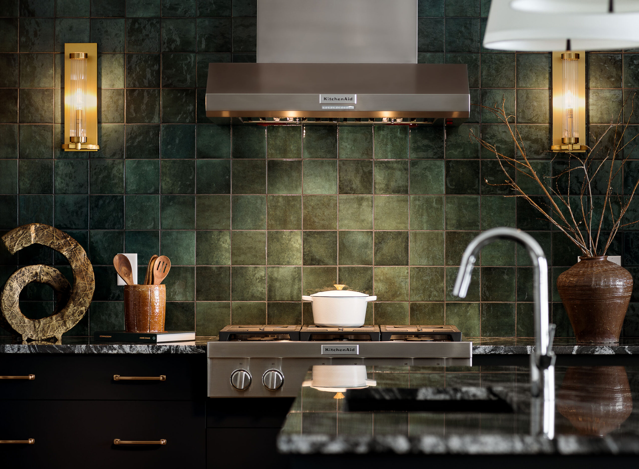
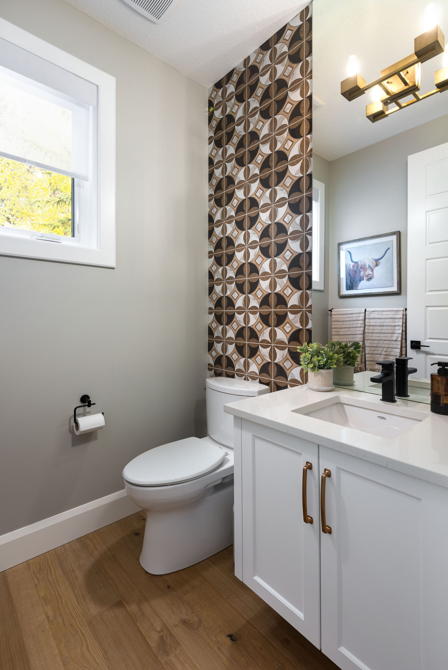
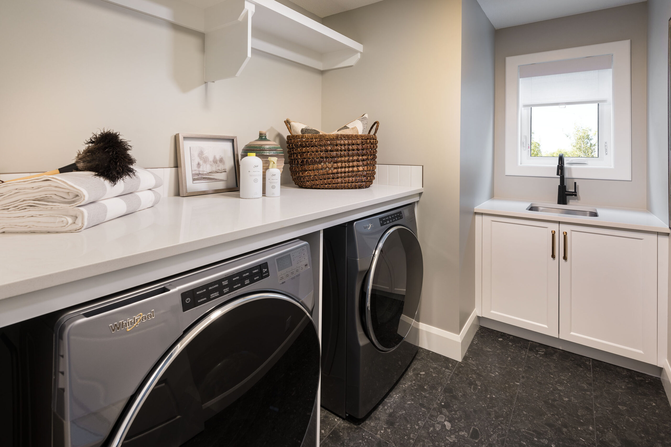
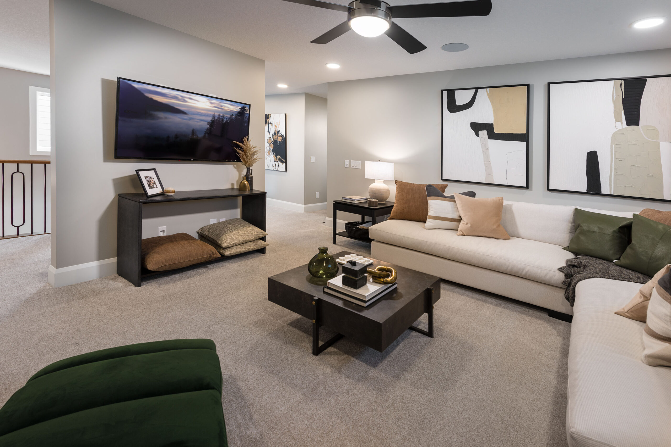
 4 Bed
4 Bed 2.5 Bath
2.5 Bath 2655 sqft
2655 sqft
