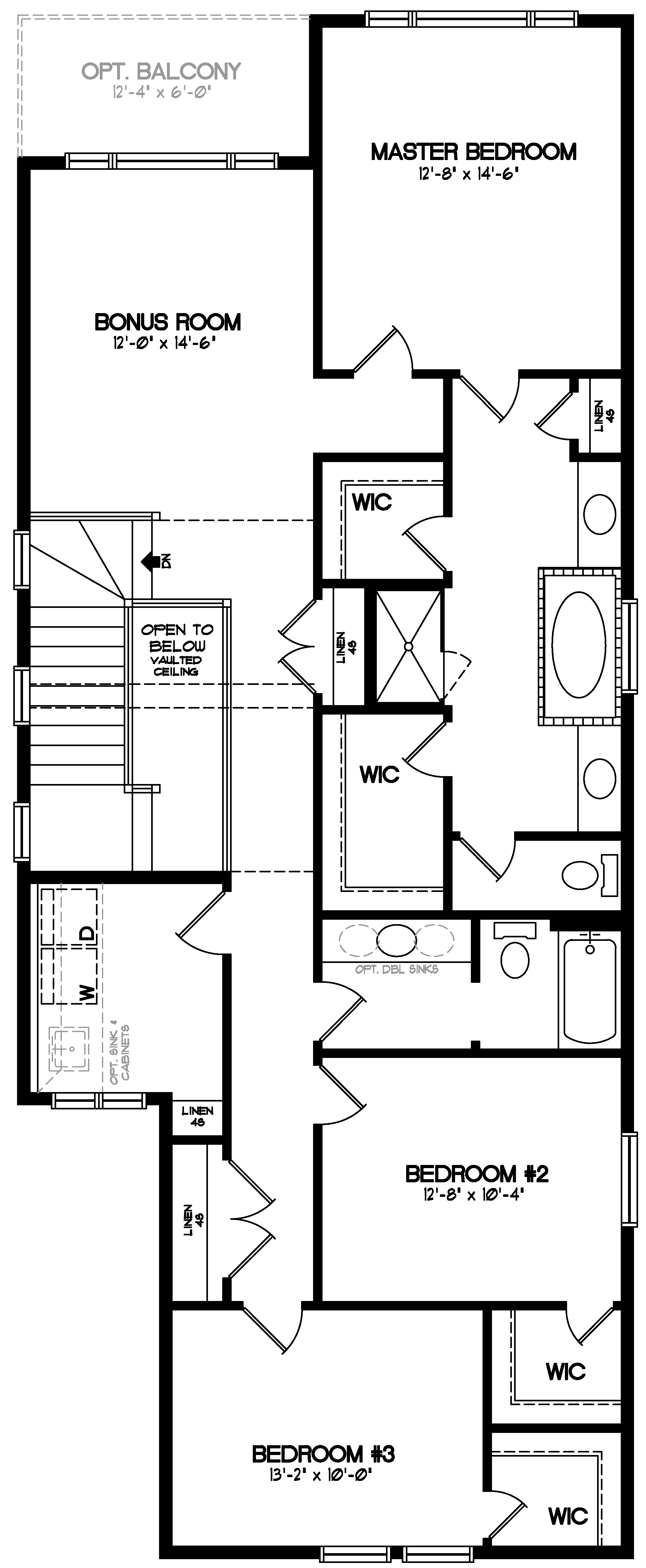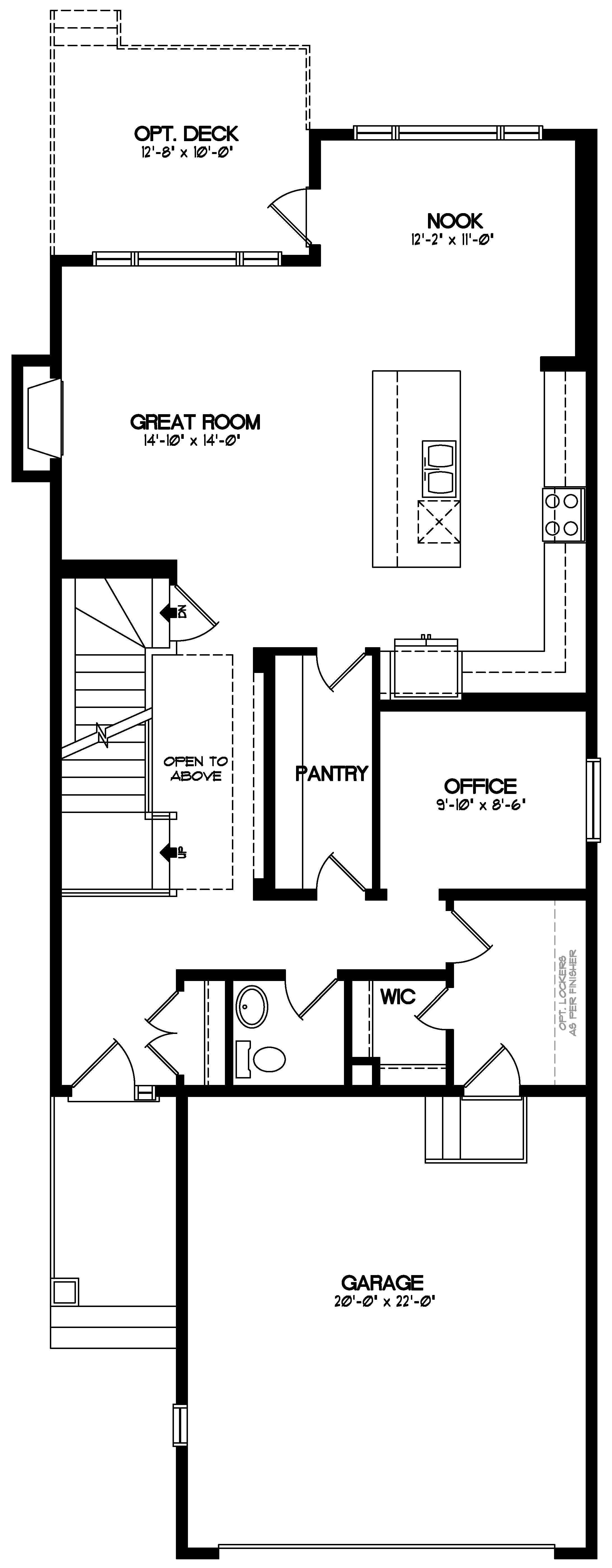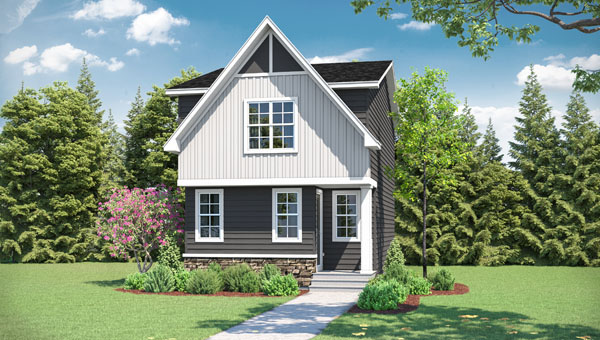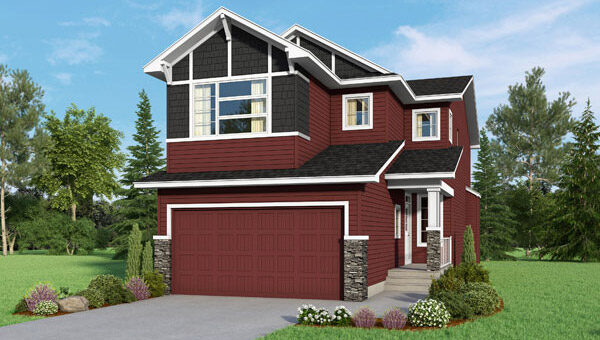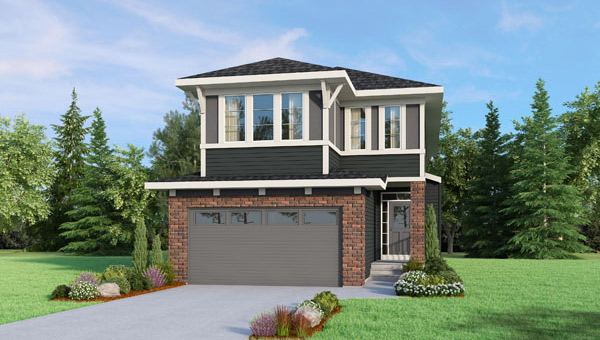
MORE INFORMATION
Floorplans, Features, And More
The Sutton is a home that seamlessly blends comfort and style, making it an inviting retreat.
Upon entering the welcoming Foyer, you’re presented with choices—a quick stop at the convenient Powder Room, perhaps a visit to your private Office, or a pause in the Mudroom off the front hall. Alternatively, you can explore the heart of the home—the spacious chef’s Kitchen, thoughtfully designed with a central island and a walk-through Pantry. It overlooks both the Great Room and the Dining Area, creating a warm and inviting space.
The Sutton also offers the flexibility of an optional 4-Bedroom Upper Floor, catering to your family’s unique needs.
On the upper level, you’ll find the Laundry and Bonus Room, adding convenience to your daily routines. Each of the three spacious Bedrooms comes complete with a generously sized walk-in Closet, ensuring ample storage and personal space. The Master En-suite stands out with double walk-in Closets, creating a haven of organization and luxury. The Sutton promises a harmonious blend of comfort and elegance that you’ll cherish.
- 9′ Standard Ceilings
- Superior KitchenAid Appliance Package included
- Double Walk-in Closets in Master Bedroom
- Attached Double Garage leads to Spacious Mudroom, Office, & Walk-through Pantry
- Broadview’s Smarter Home System offered throughout Main Floor
MORTGAGE CALCULATOR
Mortgage amount
Monthly payment

If you still have questions, you can reach out by sending us your questions using the form below and we will reply to you as soon as possible.


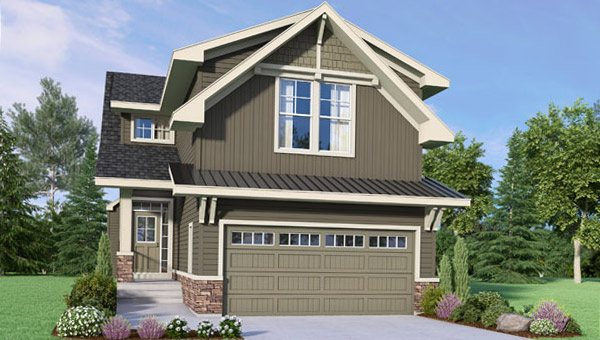
 3 Bed
3 Bed 2.5 Bath
2.5 Bath 2517 sqft
2517 sqft