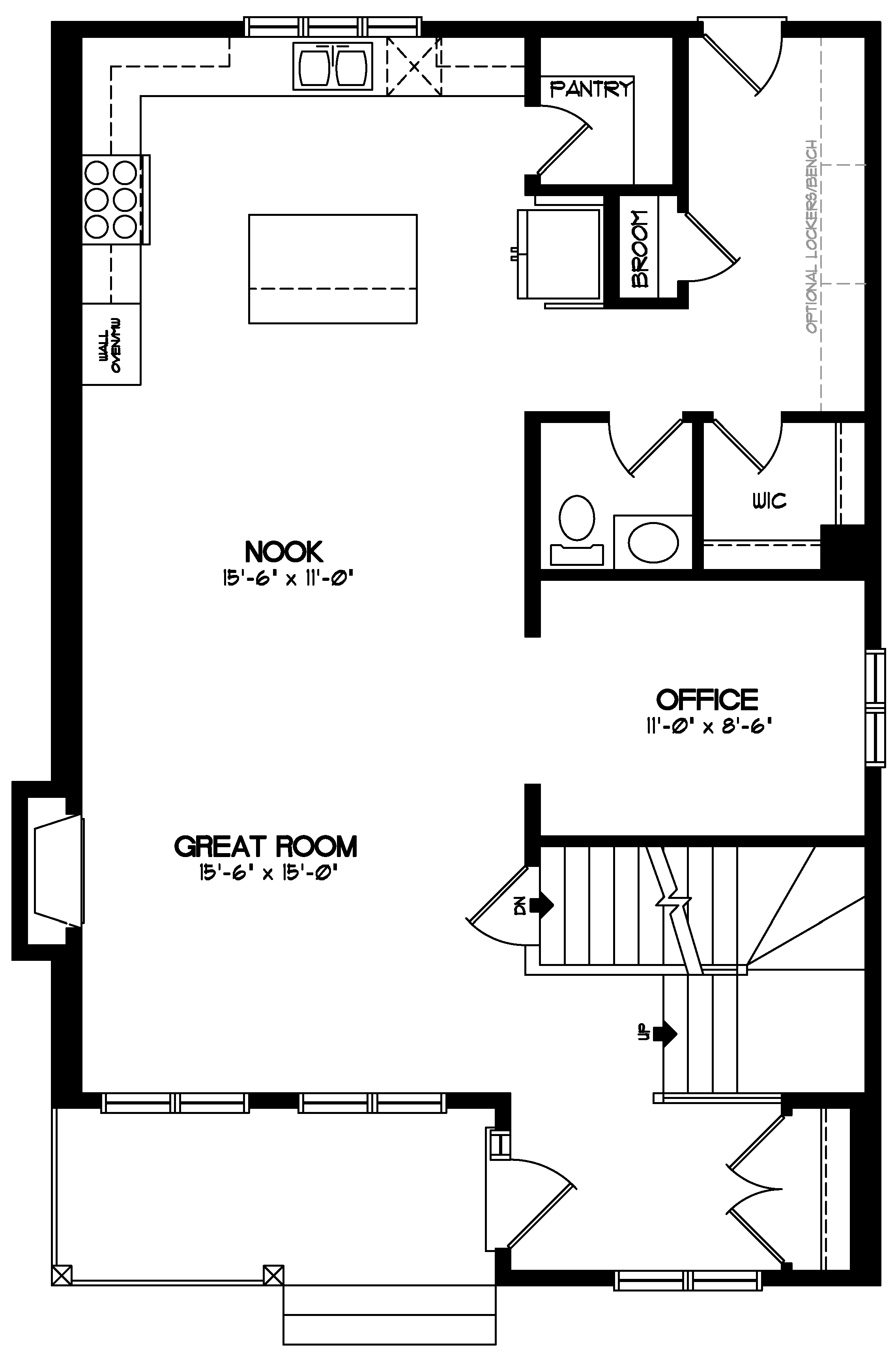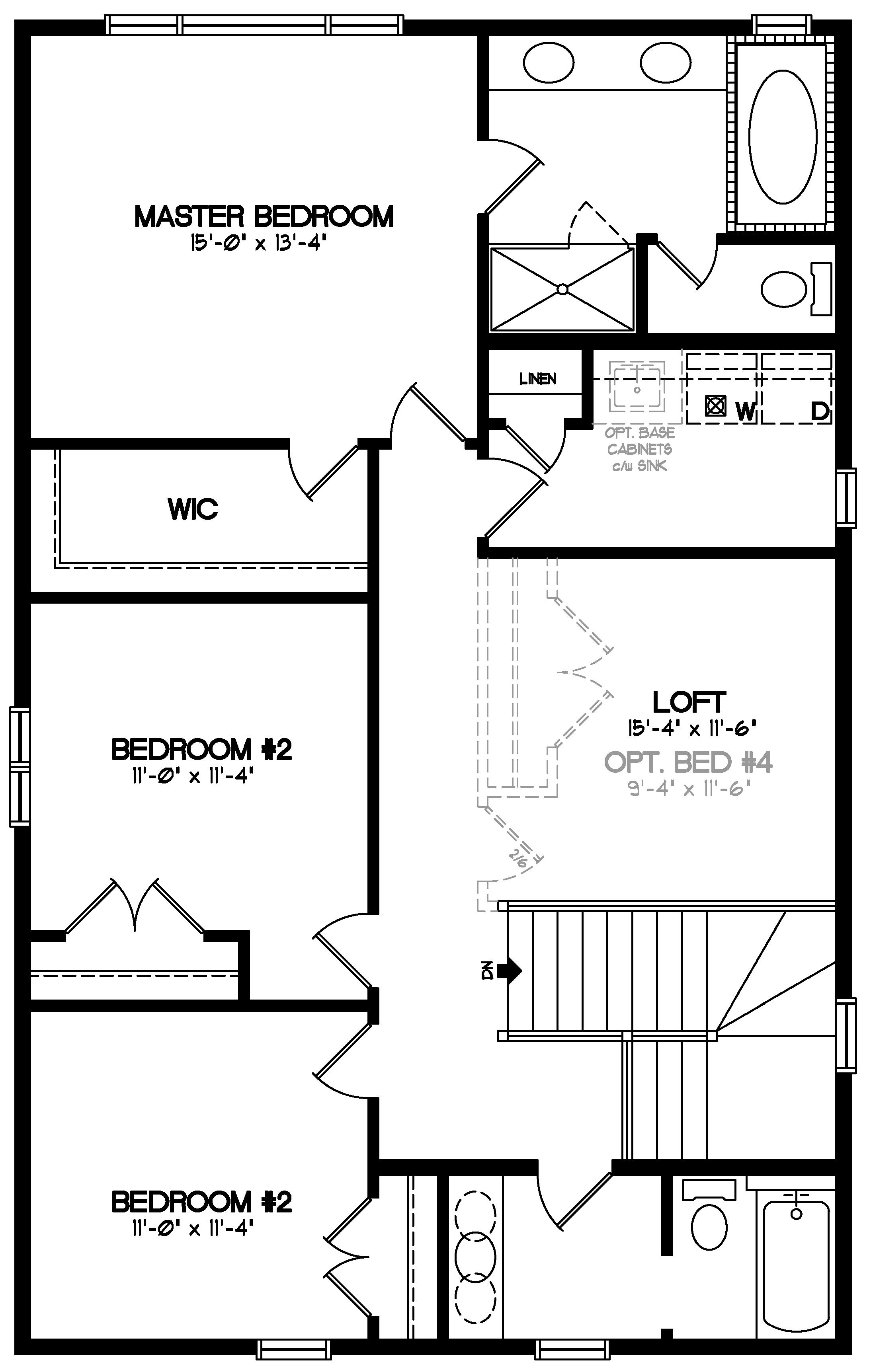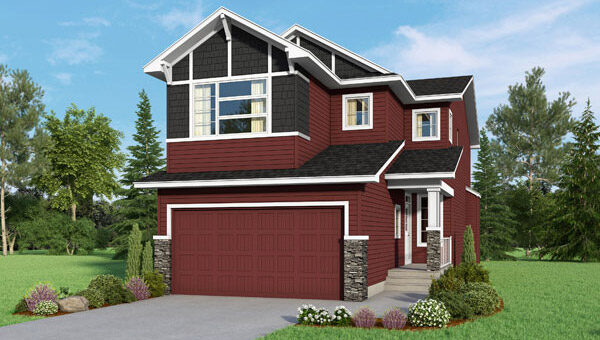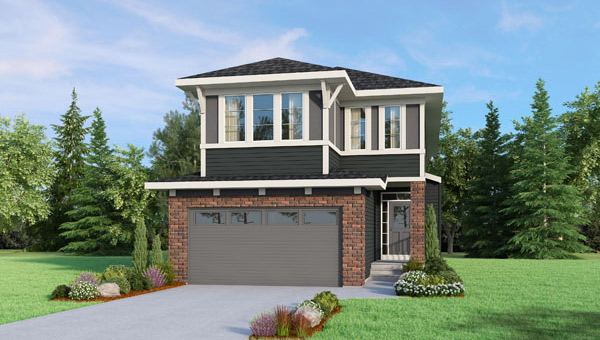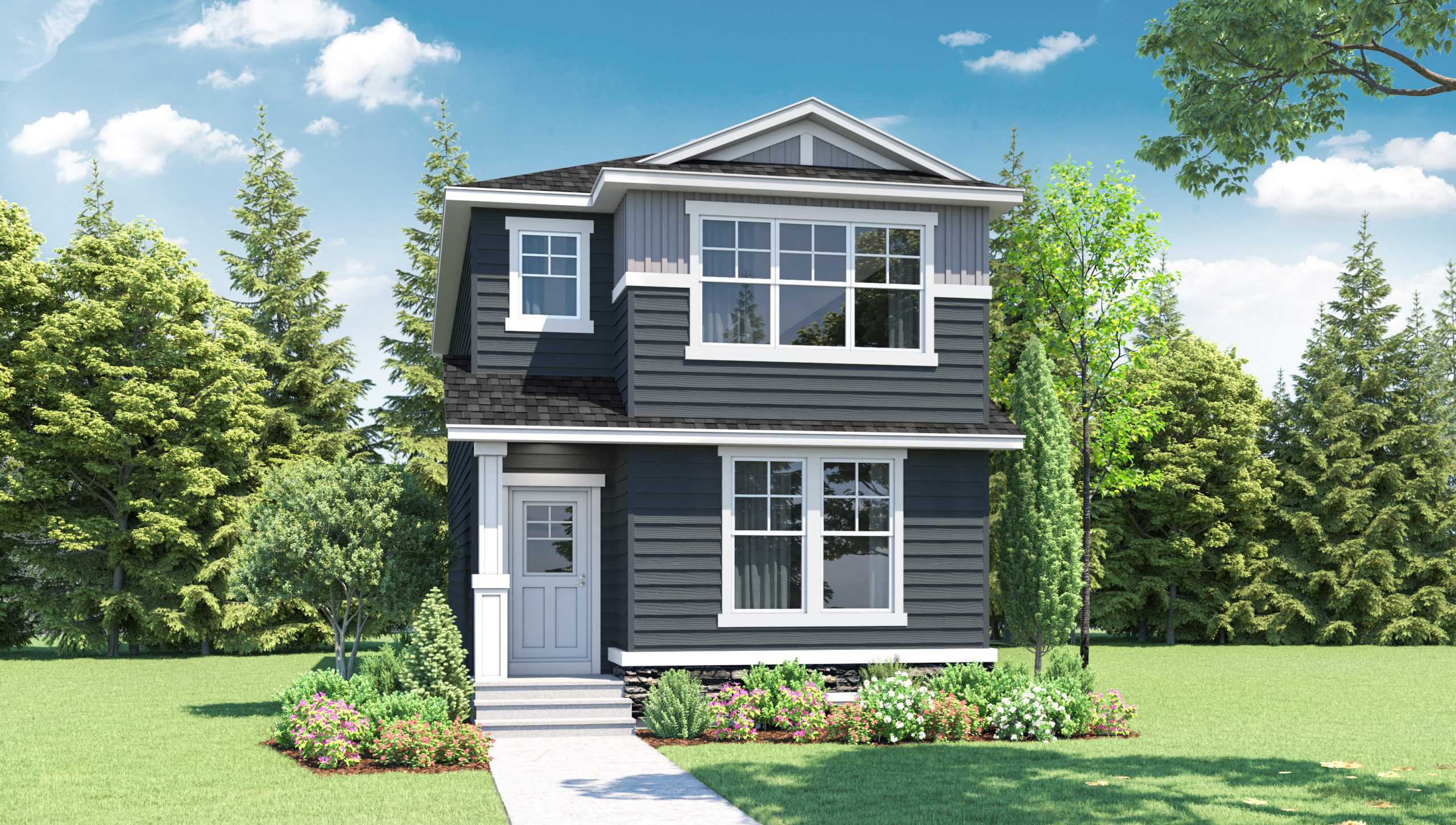
MORE INFORMATION
Floorplans, Features, And More
The Everly offers 3 Bedrooms and 2.5 Baths in a lofty new 2282 square foot design. The Chef’s Kitchen looks over the Great Room and Living Room, with a private Office and Mudroom.
Upstairs is home to the large Master Bedroom with double En-suite and Walk-in-Closet as well as 2 more Bedrooms and the Full Bath. The Loft area can also easily be turned into your 4th Bedroom.
-
2 Storey
-
1 Half Bath
-
4 Bedrooms
-
Double Garage
-
2 Bathrooms
-
Fine granite or quartz in kitchen and baths
-
A wide selection ofdurable maple hardwood flooring
-
Tile flooring in all wet areas
-
Modern and contemporary staircase rail choices
-
9′ high main floor ceilings for spacious interiors
-
Contemporary feature fireplaces
-
Energy-saving supreme vinyl windows for a healthier environment
-
KitchenAid stainless steel appliances fit for the most serious home cook
-
Designer Moen faucets – 5 lines to choose from
Expect more when you buy a Broadview Home. Offering premium finishes, modern features, a 10-year structural warranty, and meticulously crafted details for your custom dream home, we bring you more value and quality in every home.
MORTGAGE CALCULATOR
Mortgage amount
Monthly payment

If you still have questions, you can reach out by sending us your questions using the form below and we will reply to you as soon as possible.


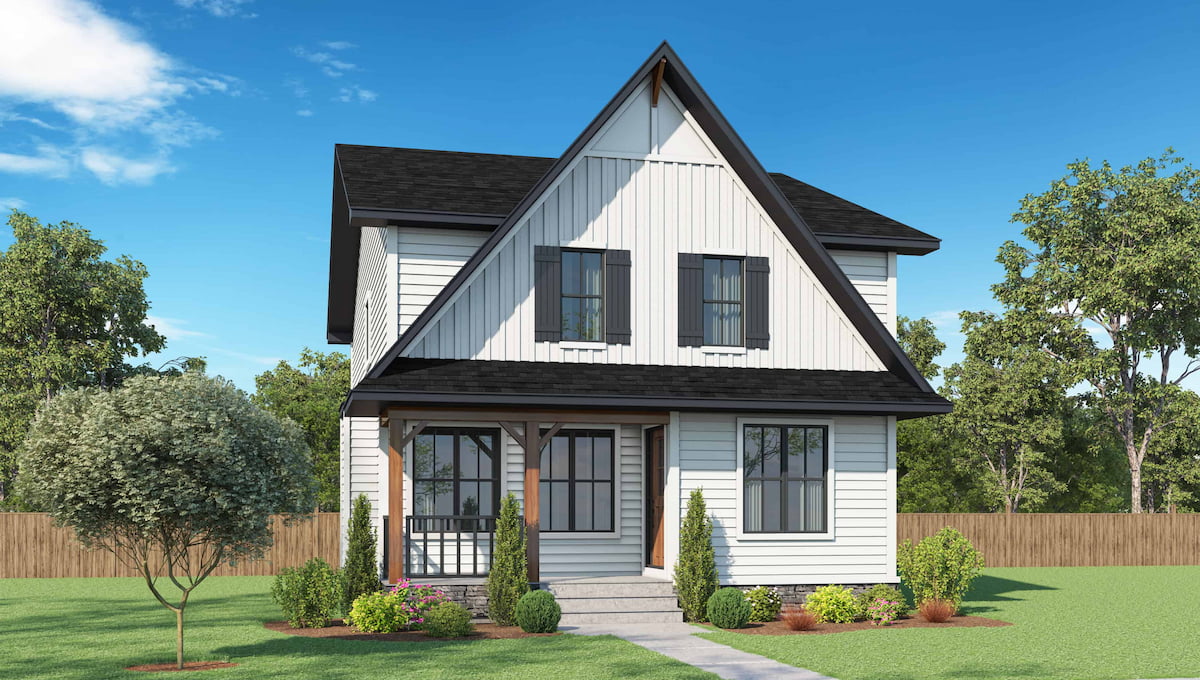
 3 Bed
3 Bed 2.5 Bath
2.5 Bath 2282 sqft
2282 sqft