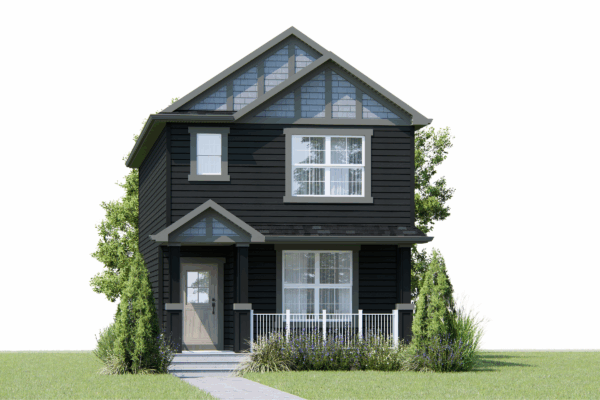
HOME MODEL
Newport III
The Newport III offers 1631 square feet of tasteful living space with a spacious Loft on the upper floor, 3 Bedrooms and 2.5 Bathrooms. A bright Great Room greets you and leads to an open Nook and spacious Kitchen with a large Island on the Main Floor. Upstairs, your Master Bedroom features a Walk-in Closet and 4-piece En-Suite; while a well sized main Bathroom, additional Bedrooms and Laundry are all nearby.
Spec PDF
Goes here.
Brochure
Goes here.
3D Tour
The Newport III offers 1631 square feet of tasteful living space with a spacious Loft on the upper floor, 3 Bedrooms and 2.5 Bathrooms. A bright Great Room greets you and leads to an open Nook and spacious Kitchen with a large Island on the Main Floor. Upstairs, your Master Bedroom features a Walk-in Closet and 4-piece En-Suite; while a well sized main Bathroom, additional Bedrooms and Laundry are all nearby.

