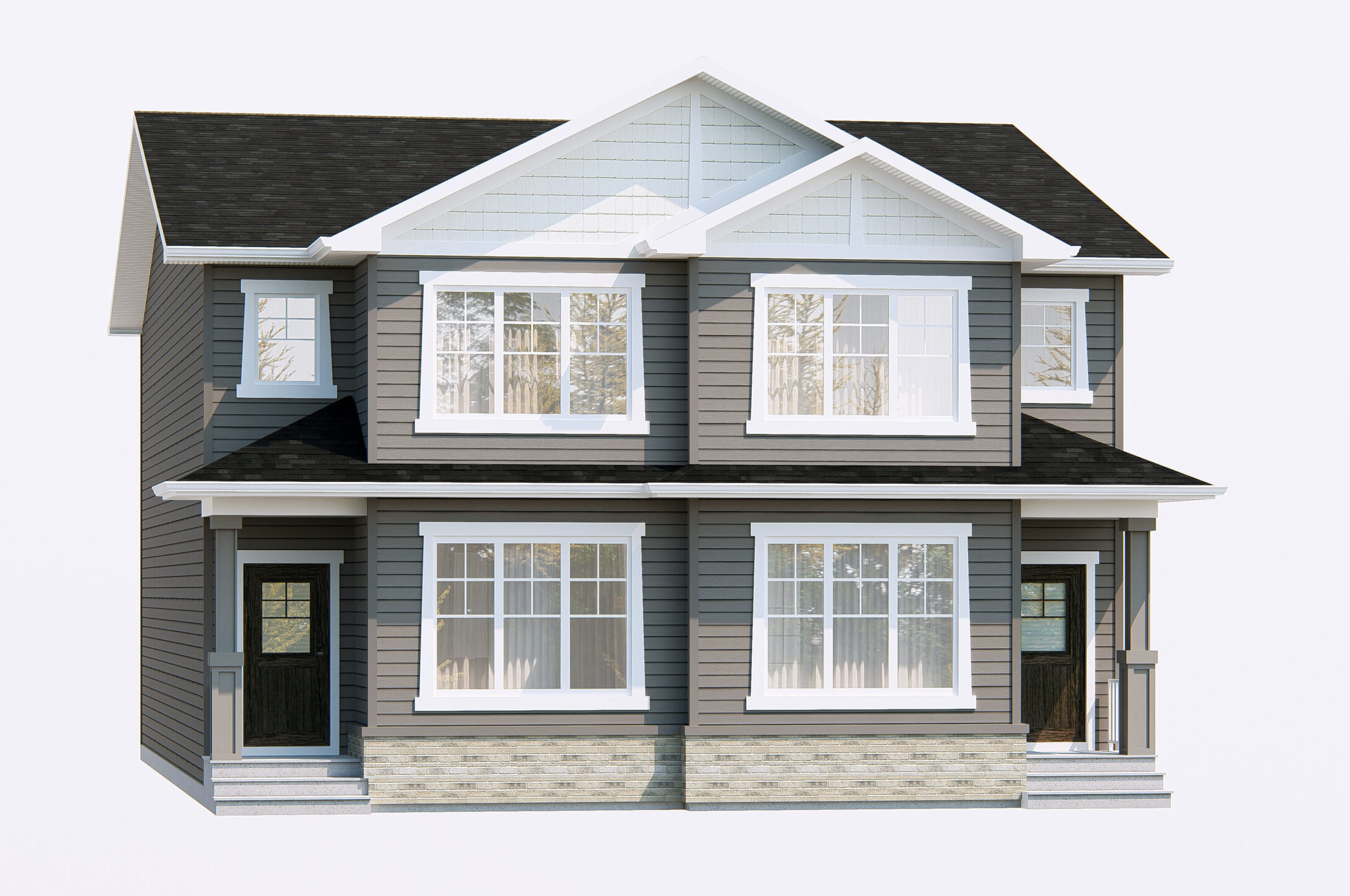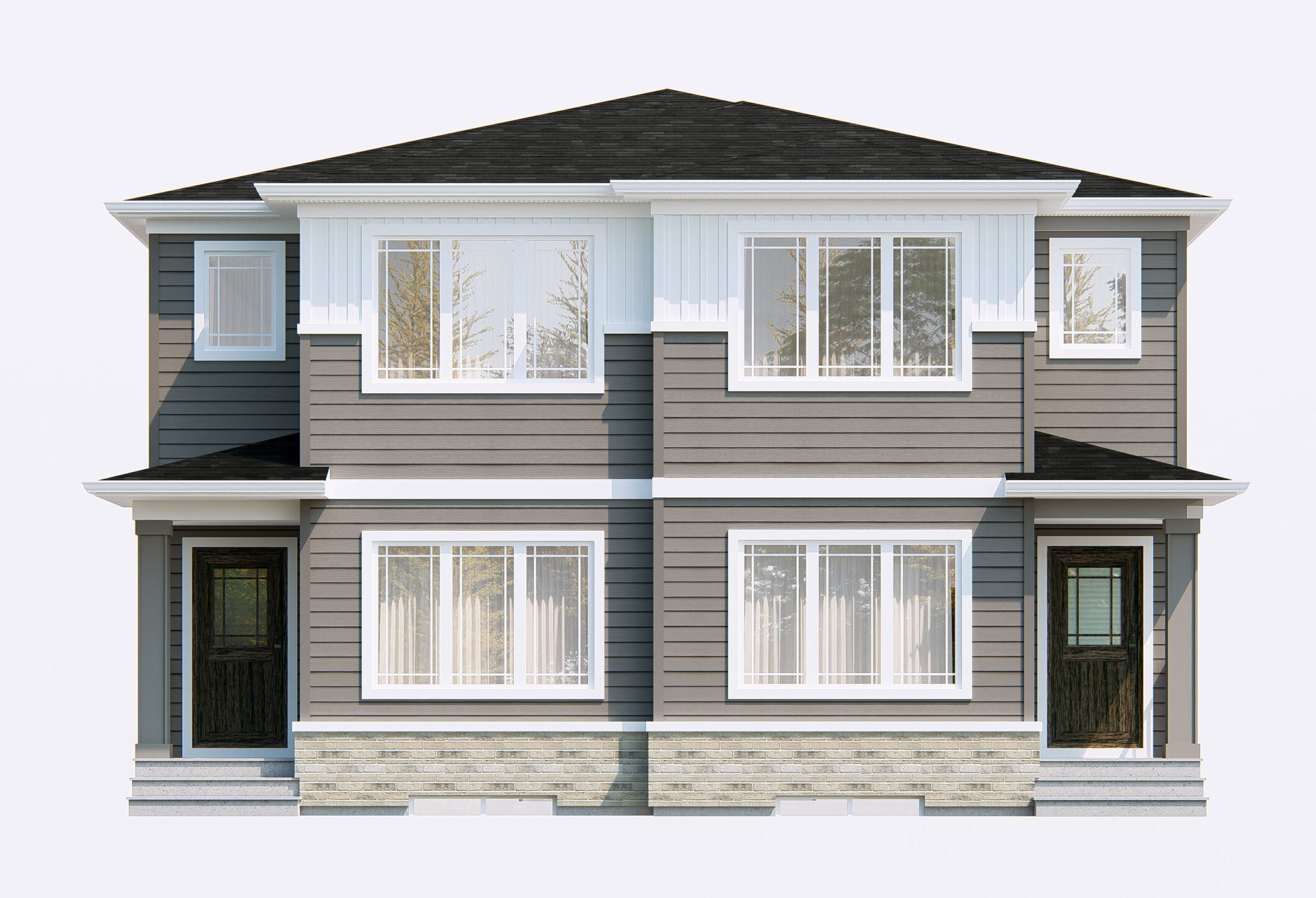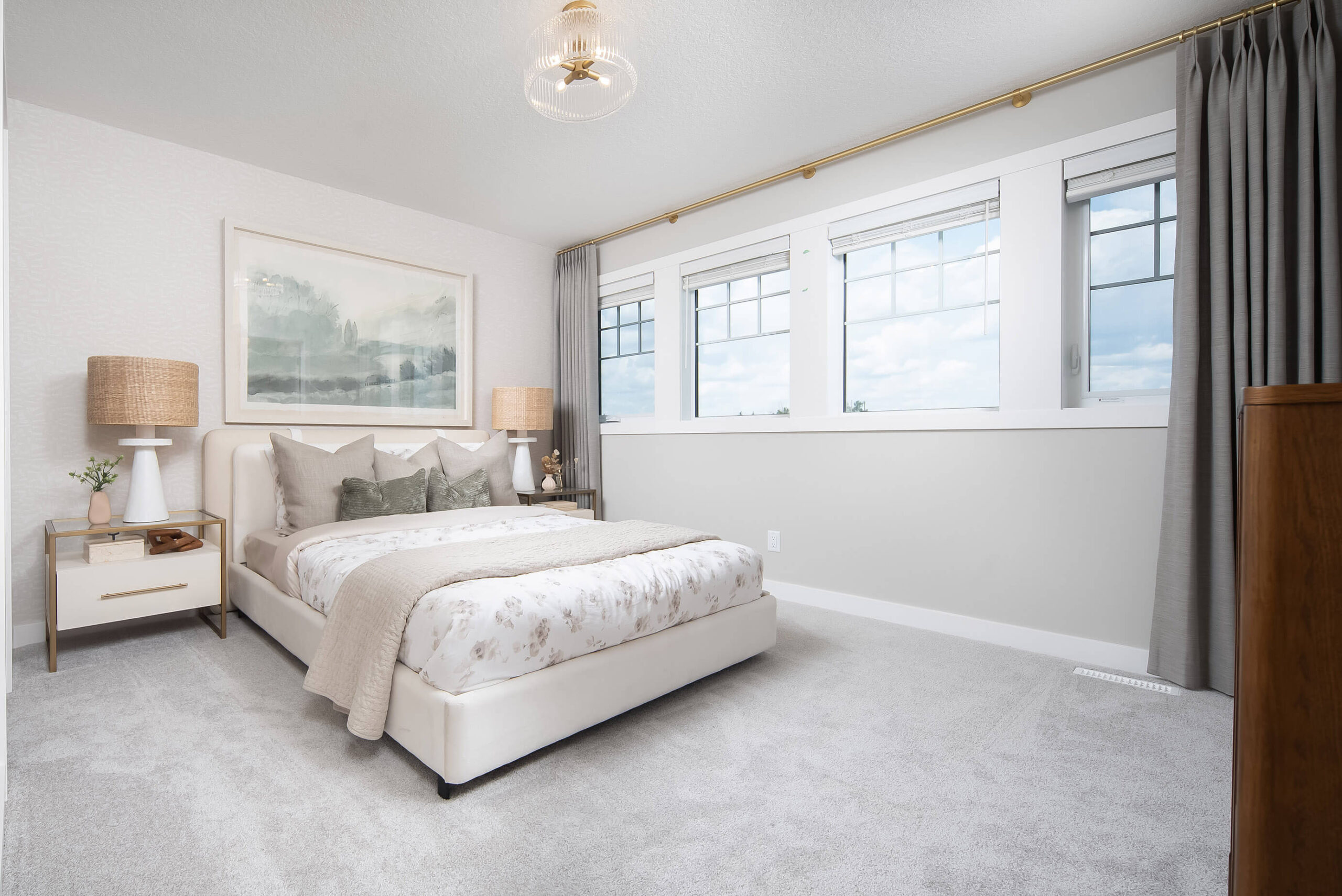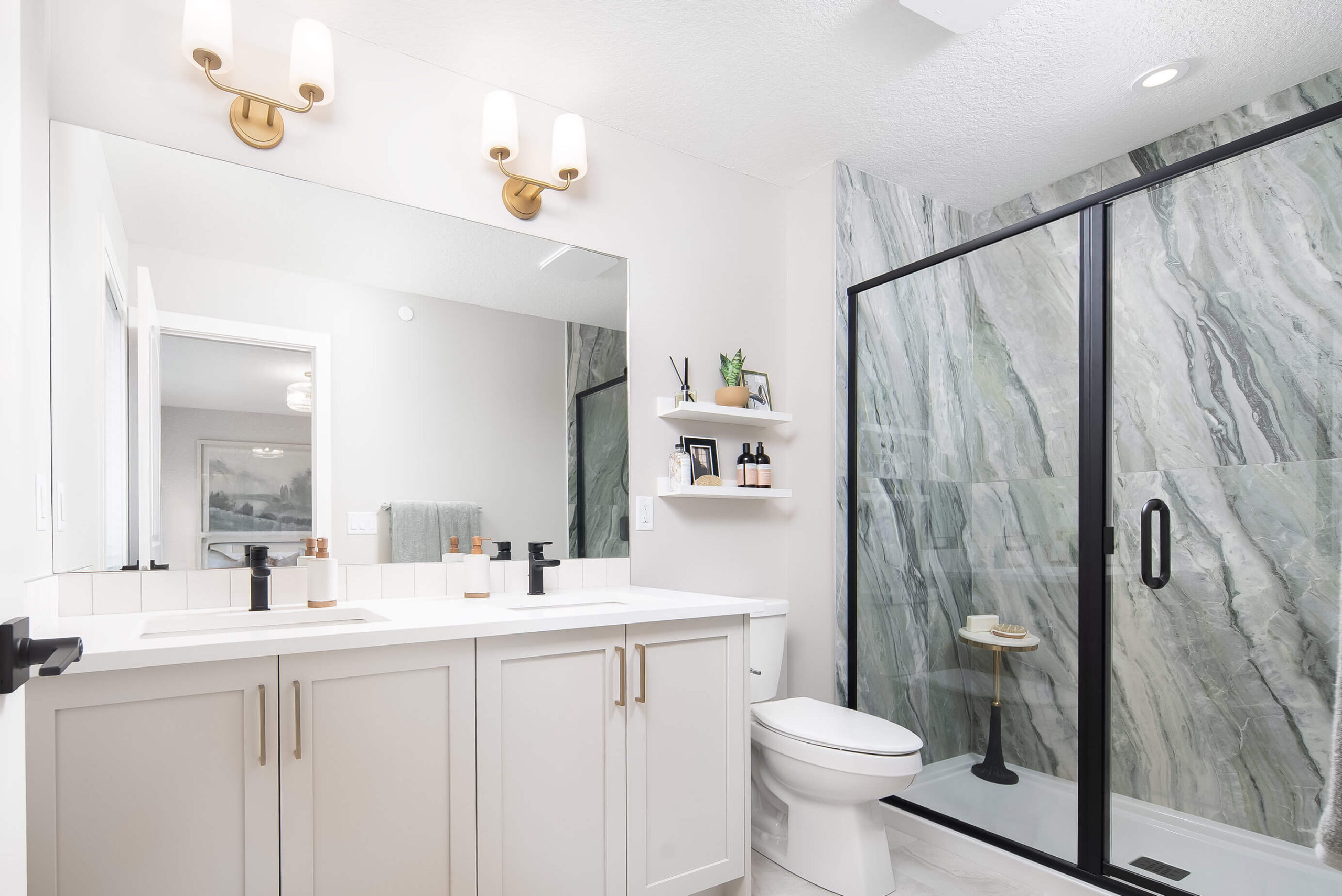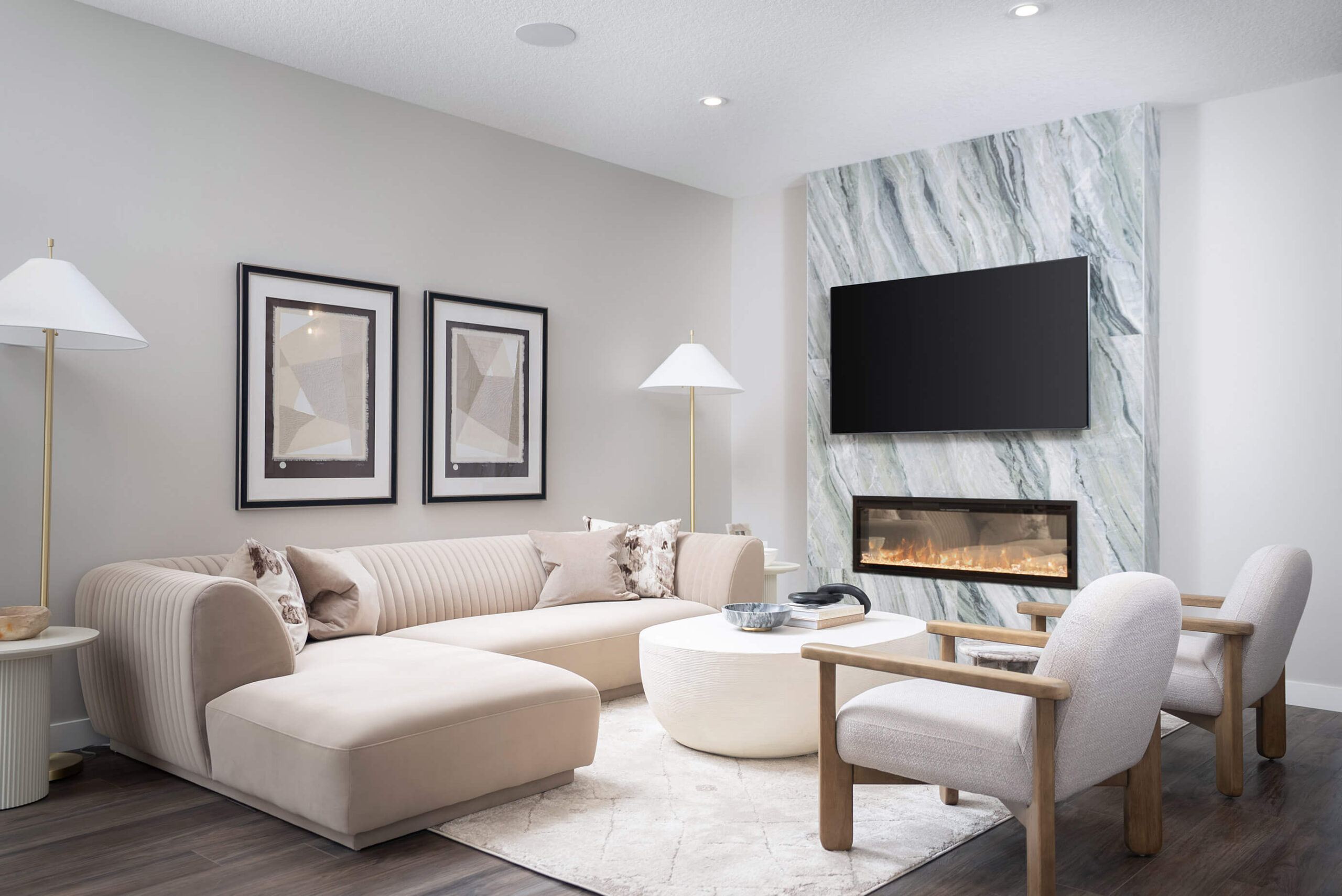
East Calgary | Laned Homes & Duplexes
Welcome to Huxley
Located in Calgary’s northeast, Huxley offers the perfect balance of urban convenience and small-town comfort.
The community was designed for living closer to what you love, and a Huxley home will allow you to live the life you choose. With easy access to major roadways, established amenities, and everyday essentials, Huxley keeps you connected — without compromising on space, nature, or quality of life.
Wide open green spaces, a protected wetland park, and over 13 acres of parks and trails create room to breathe, grow, and explore — right outside your front door.
Area Sales Manager
Renise Mclean
renise.mclean@broadviewhomes.
403-863-5174
Showhome Hours
Coming Soon
Available Homes in Huxley
Single Family Laned Homes & Duplexes
- Located in NE Calgary
- Easy access to Stoney Trail, 17th Avenue SE, and major commuter routes
- 15-minute drive to Calgary International Airport
- Less than 10 minutes to Chestermere Lake
- Over 13 acres of parks, trails, and greenspaces
- Four neighborhood parks designed for all seasons
- Wetland park integrated into the heart of the community
- Walking distance to East Hills Shopping Centre
- Costco
- Cineplex Odeon
- Walmart
- Restaurants and everyday essentials
- 10-minute drive to Village Square Leisure Centre
A wide range of schools are located nearby, including public, Catholic, and private options:
- Elementary (K-6) – 11 schools
- Middle Schools – 3 schools
- High Schools – 3 schools
- K-12 & Private – 4 schools
- Streets and boulevards designed for walkability, cycling, and transit
- Transit stops within a 5-minute walk of 90% of homes
- Sustainable community planning that integrates with the natural landscape
- Beautiful homes in Craftsman, Prairie, and Farmhouse styles
- Greenspace and wetland preservation built into the neighborhood
- Located in NE Calgary
- Easy access to Stoney Trail, 17th Avenue SE, and major commuter routes
- 15-minute drive to Calgary International Airport
- Less than 10 minutes to Chestermere Lake
- Over 13 acres of parks, trails, and greenspaces
- Four neighborhood parks designed for all seasons
- Wetland park integrated into the heart of the community
- Walking distance to East Hills Shopping Centre
- Costco
- Cineplex Odeon
- Walmart
- Restaurants and everyday essentials
- 10-minute drive to Village Square Leisure Centre
A wide range of schools are located nearby, including public, Catholic, and private options:
- Elementary (K-6) – 11 schools
- Middle Schools – 3 schools
- High Schools – 3 schools
- K-12 & Private – 4 schools
- Streets and boulevards designed for walkability, cycling, and transit
- Transit stops within a 5-minute walk of 90% of homes
- Sustainable community planning that integrates with the natural landscape
- Beautiful homes in Craftsman, Prairie, and Farmhouse styles
- Greenspace and wetland preservation built into the neighborhood
The Annex Duplex
Smart design. Flexible living. Built for what’s next.
The Annex floor plan in Huxley is designed to offer long-term value, versatile space, and thoughtful features from the basement to the top floor. Whether you’re looking to grow your family, generate rental income, or simply enjoy a well-designed home, the Annex makes it possible.
Suite rough-in includes:
- Separate side entrance
- Second furnace
- Dedicated HRV system
- Sink rough-in
- Laundry rough-in
Thanks to web joists on the main floor, the basement can achieve a true 9′ ceiling height — with minimal bulkheads or ceiling drops. This creates a more open, usable space for future development, whether finished as a suite or as added living space for your family.

The main level of the Annex offers flexibility to suit your lifestyle:
- Rear kitchen layout with ample storage and counter space
- Linear kitchen layout that maximizes natural light with large front and back windows
- Choice of main floor bedroom with full bathroom, or a dedicated office/flex room
Upstairs, the Annex is available in 3- or 4-bedroom layouts, each with a spacious ensuite and optional loft — ideal for a second living area, study space, or kids’ playroom.
Every Annex home comes equipped with:
- Tankless hot water heater for on-demand efficiency
- Gradient furnace system for even, energy-efficient heating throughout the home

Sign up for more details
Stay informed and receive updates on available lots, models, and move-in ready homes in the community of Huxley.




