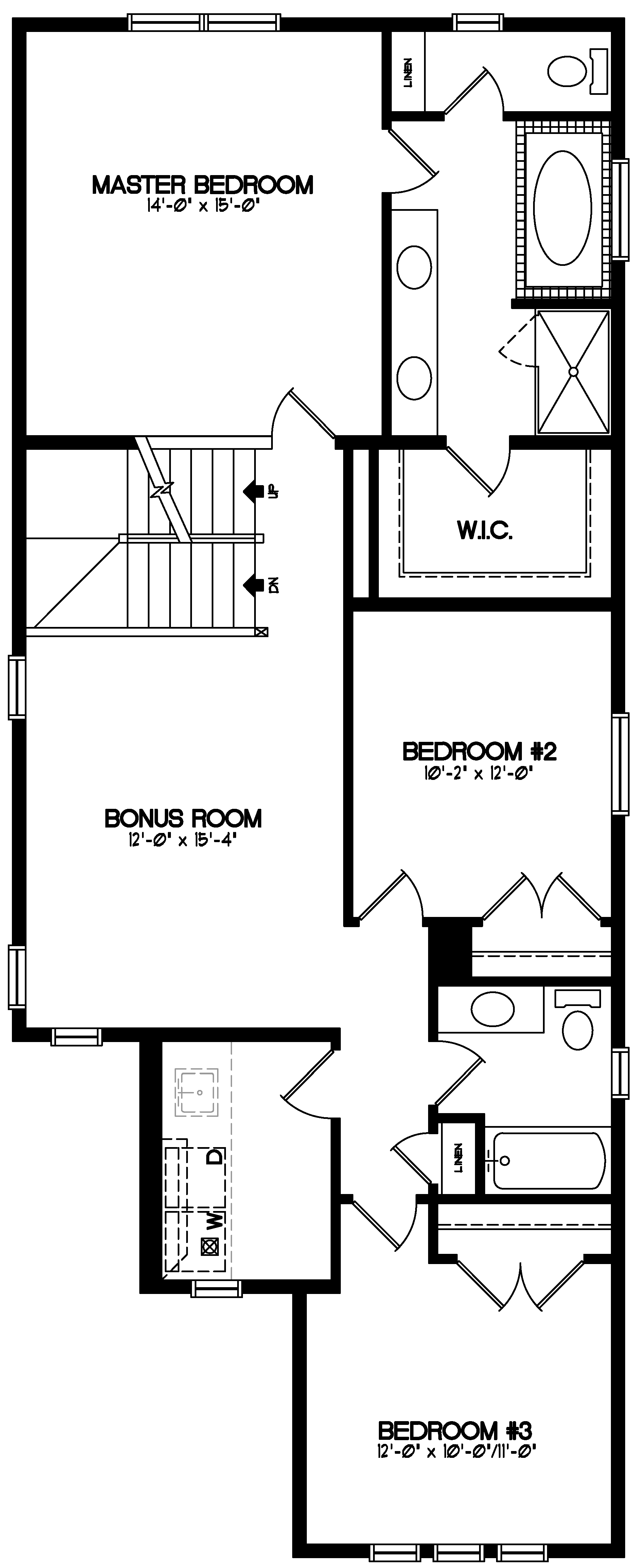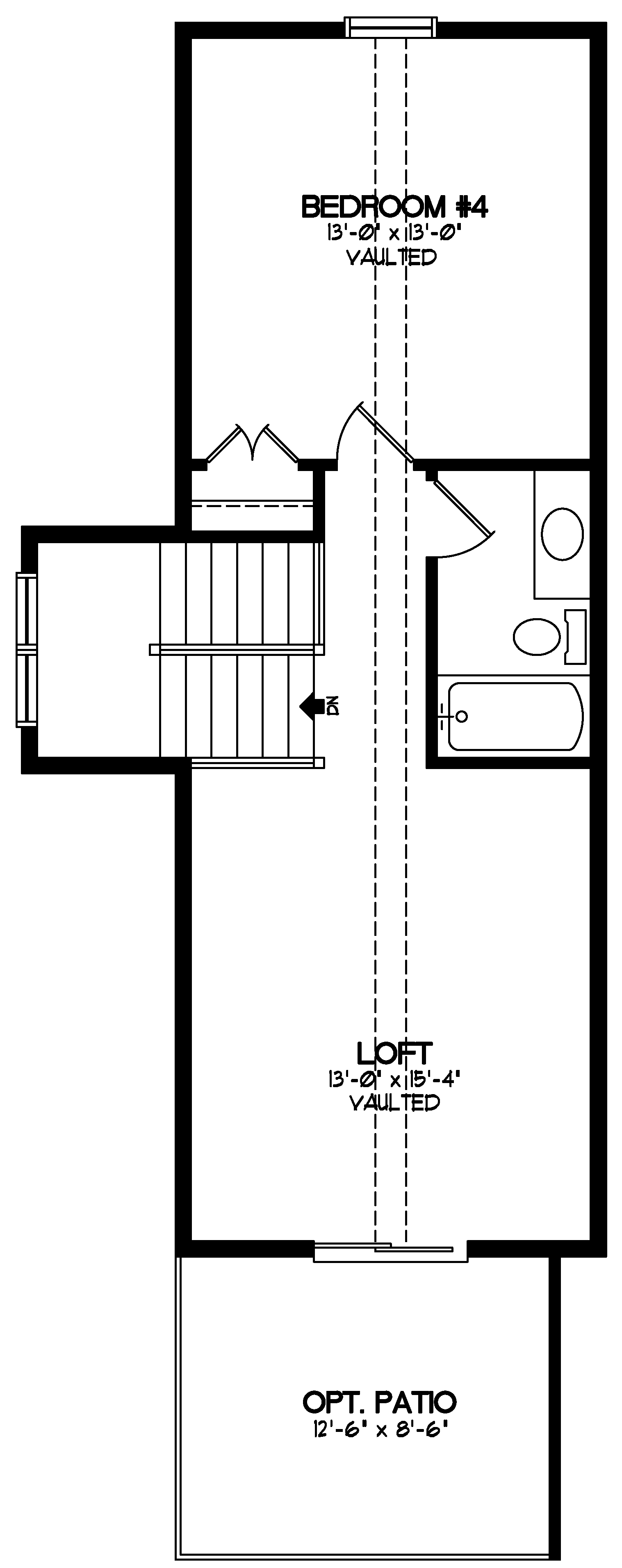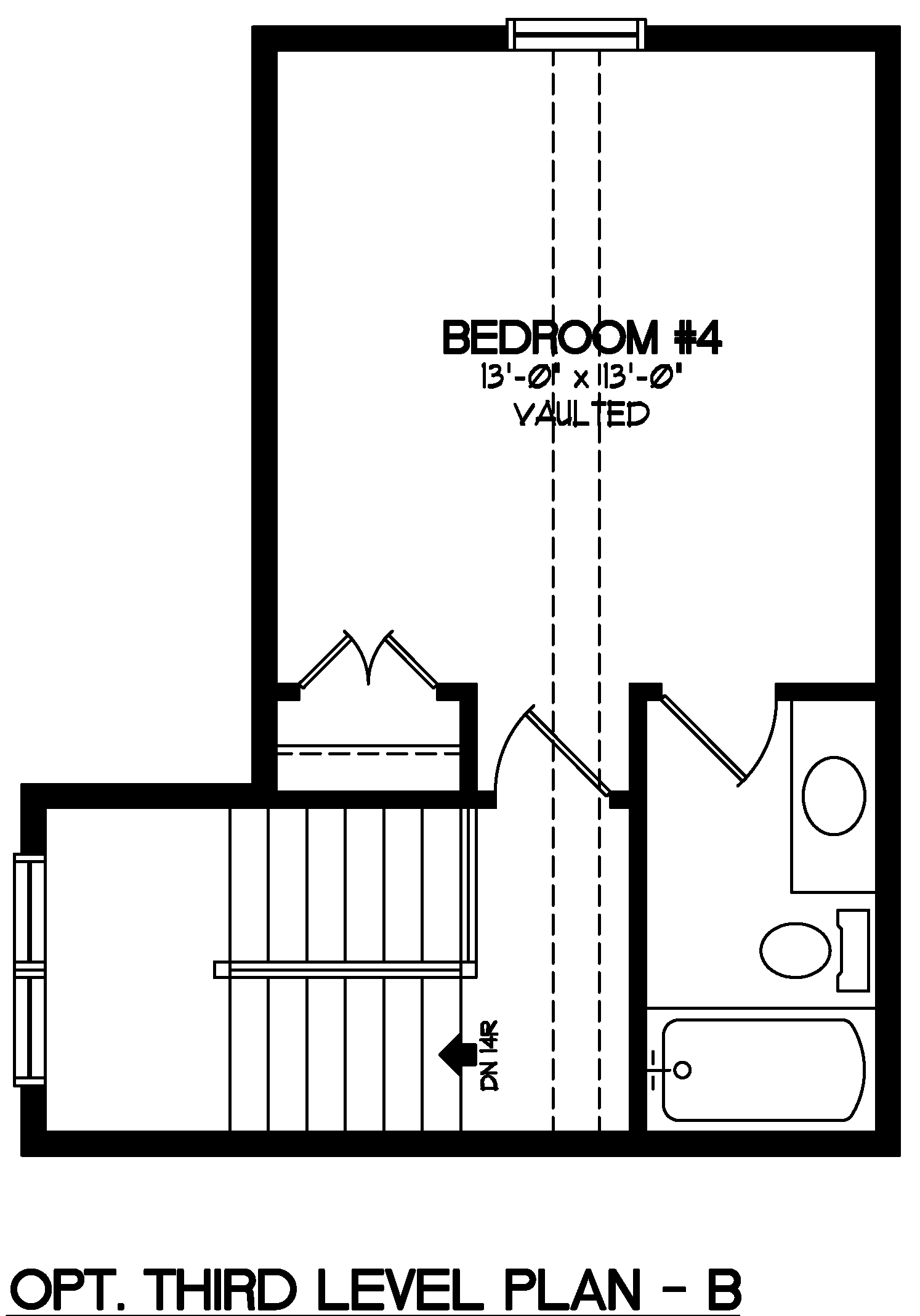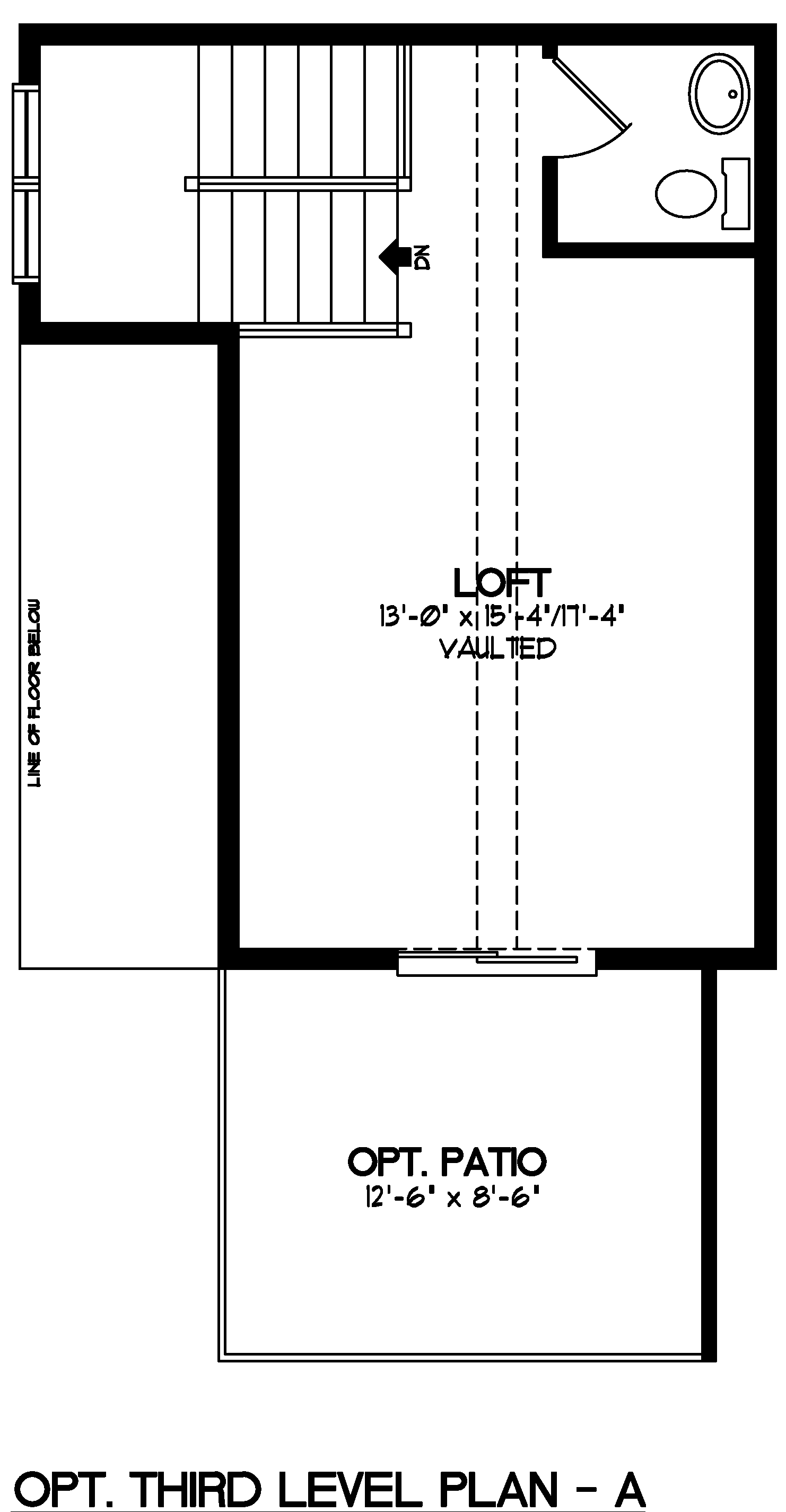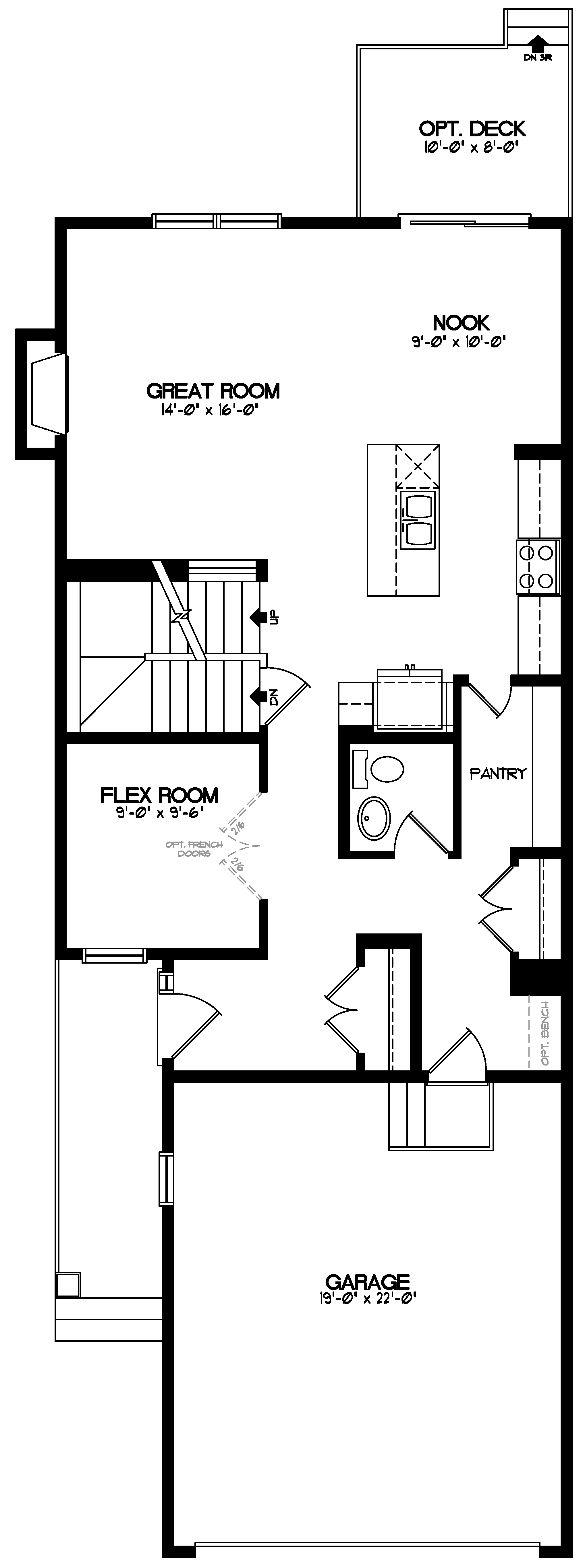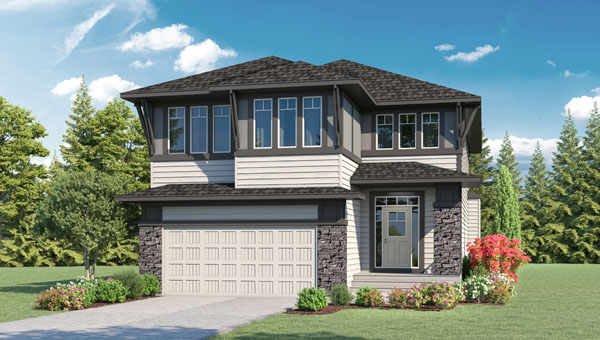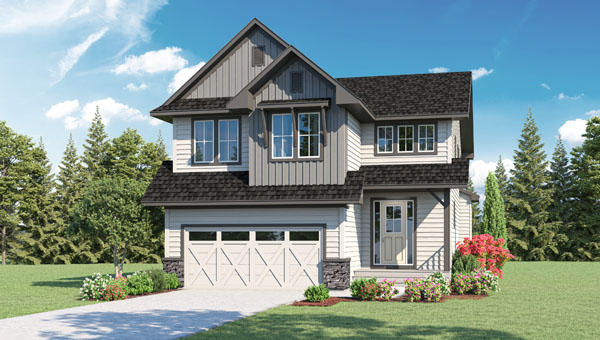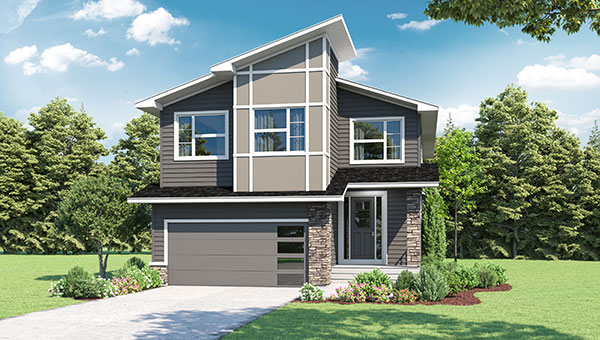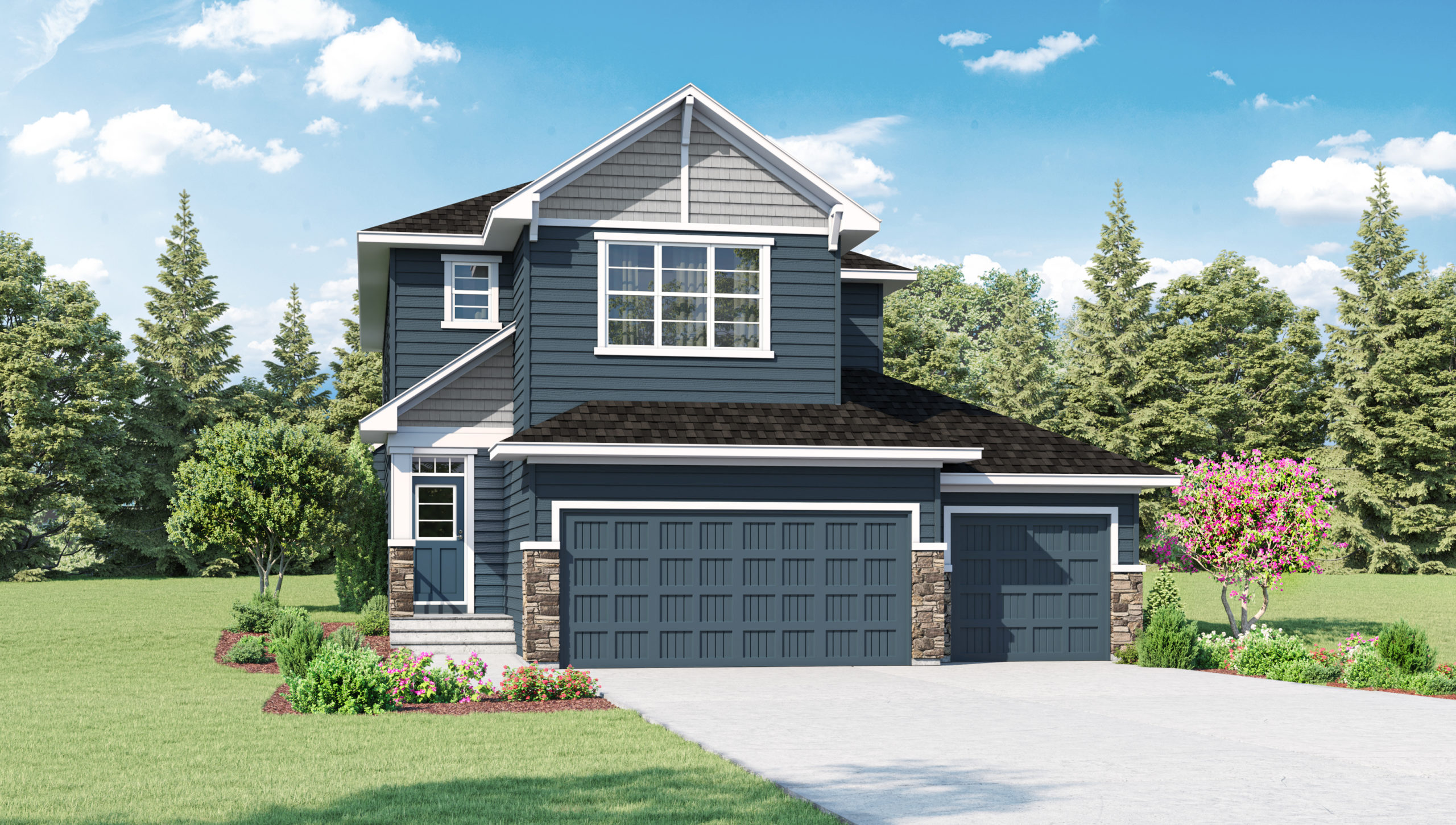
MORE INFORMATION
Floorplans, Features, And More
The Aspen III model features 2687 square feet of modern living space, starting with the open concept Main Floor, bright and spacious second level with a bonus third level that gives you the choice between Three floor plans to suit your living needs.
Entering through the Foyer or Walk-through Mudroom and Pantry, you will find the well-appointed Kitchen with Island, Great Room with Gas Fireplace, and Dining Nook with patio access a warm and welcoming main living space. The Main Floor is also home to a convenient Flex Room and Powder Room.
A wide stairway leads upstairs to the Bonus Room, Laundry, and Main Bathroom. The 3 spacious Bedrooms include your Master; with a gracious 5 piece En-suite, separate water closet, and roomy Walk-in Closet, this is truly a retreat for you when you need it!
With a spacious Third floor, choose between:
Option 1. Fourth bedroom, private bathroom with tub/shower combination and a large loft that leads to a sunny Patio.
Option 2. Extra Large Loft with half bath with access to Patio
Option 3. Large fourth bedroom and Loft with Vaulted ceilings and private bathroom with tub/shower combo
-
Open Concept Main Level with Flex Room
-
9′ Knockdown Ceilings on Main Level
-
Pot Lights in Kitchen included
-
Bright Spacious Upper-Level Laundry Room
-
Superior KitchenAid Appliance Package included
-
Feature Fireplace in Great Room and Tile Surround comes standard
-
Walk-through Pantry and Mudroom create plenty of smart main floor storage
-
Engineered Floor System with Tile in all Wet Areas, superior Carpet, and wide range of LVP options
-
High-quality Cabinetry from Wildwood Cabinets includes soft-close drawers & doors
MORTGAGE CALCULATOR
Mortgage amount
Monthly payment

If you still have questions, you can reach out by sending us your questions using the form below and we will reply to you as soon as possible.


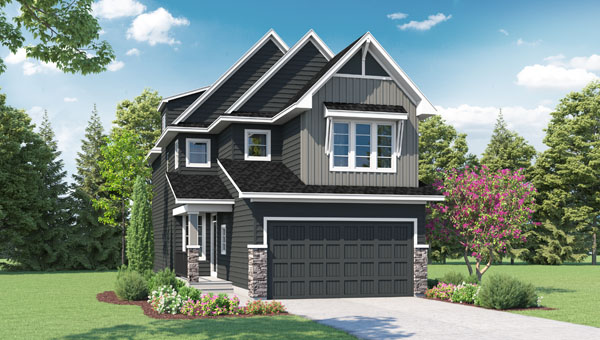
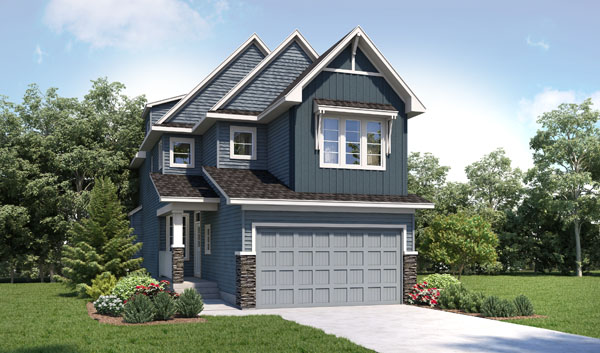
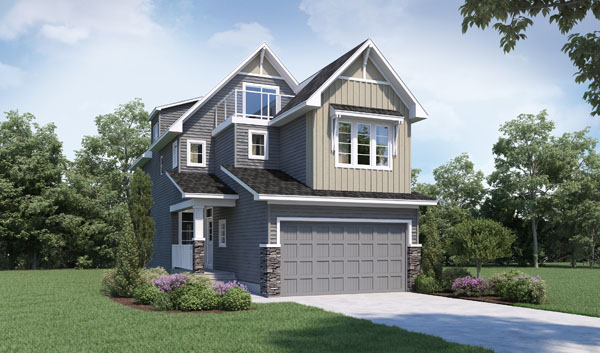
 4 Bed
4 Bed 3.5 Bath
3.5 Bath 2687 sqft
2687 sqft