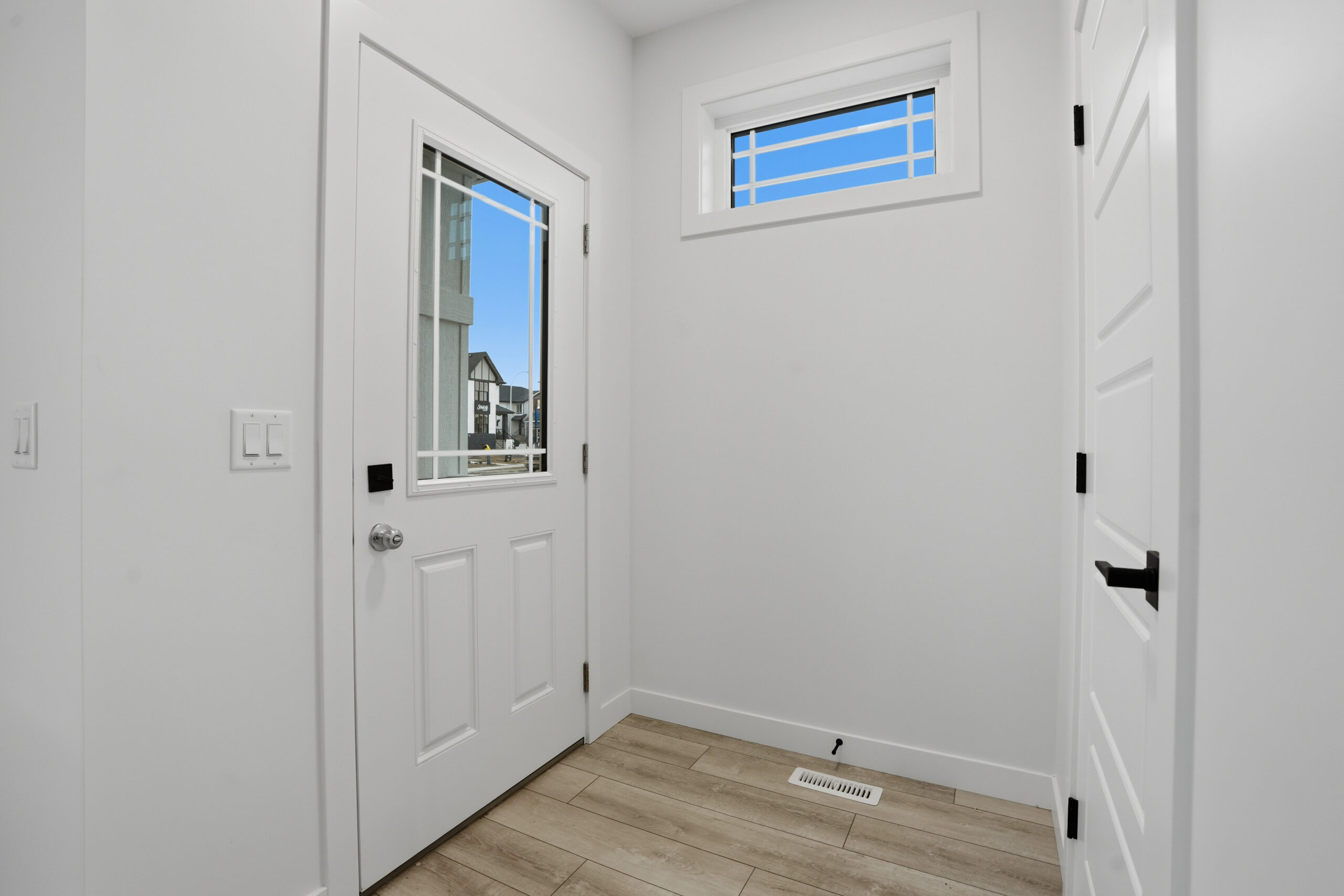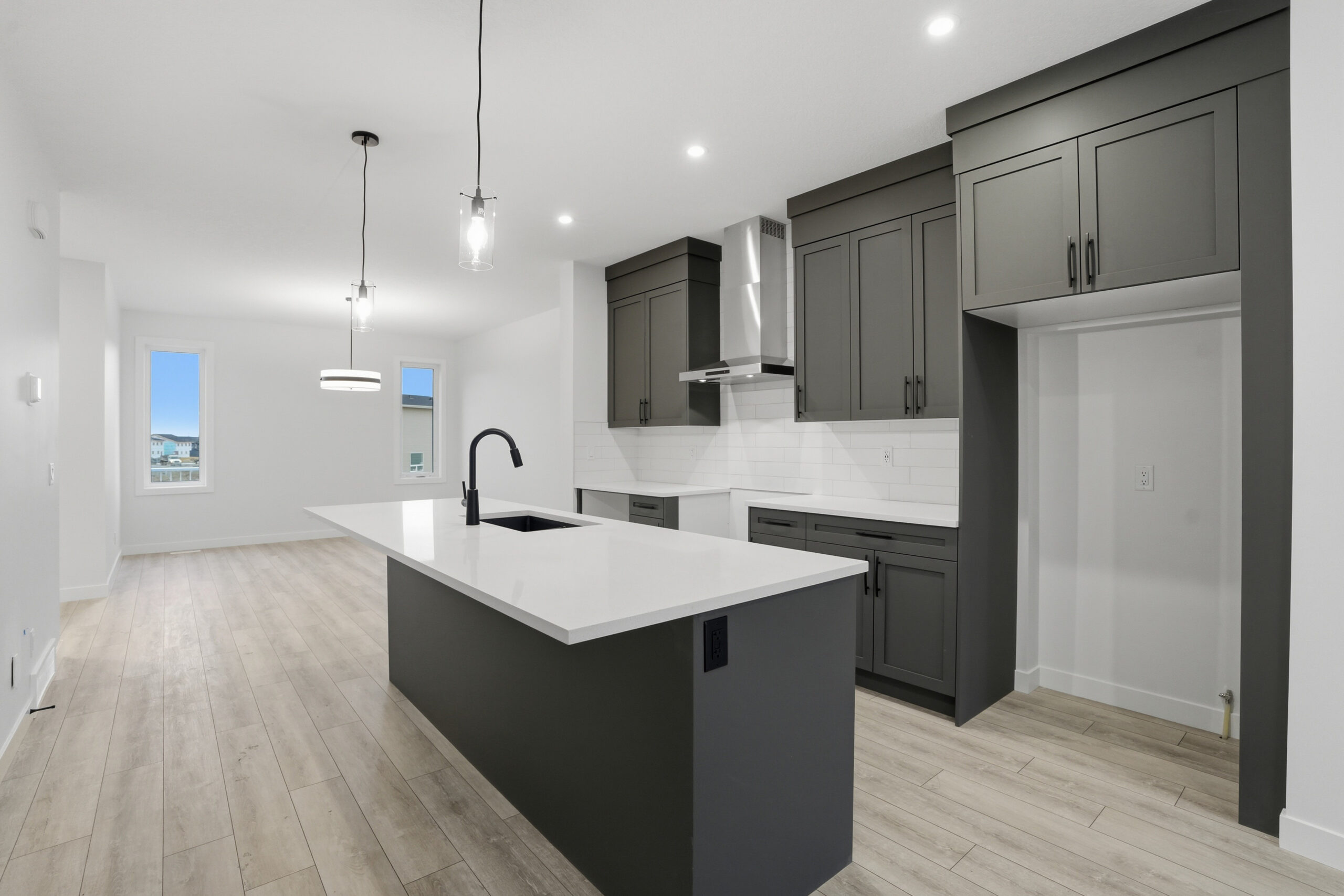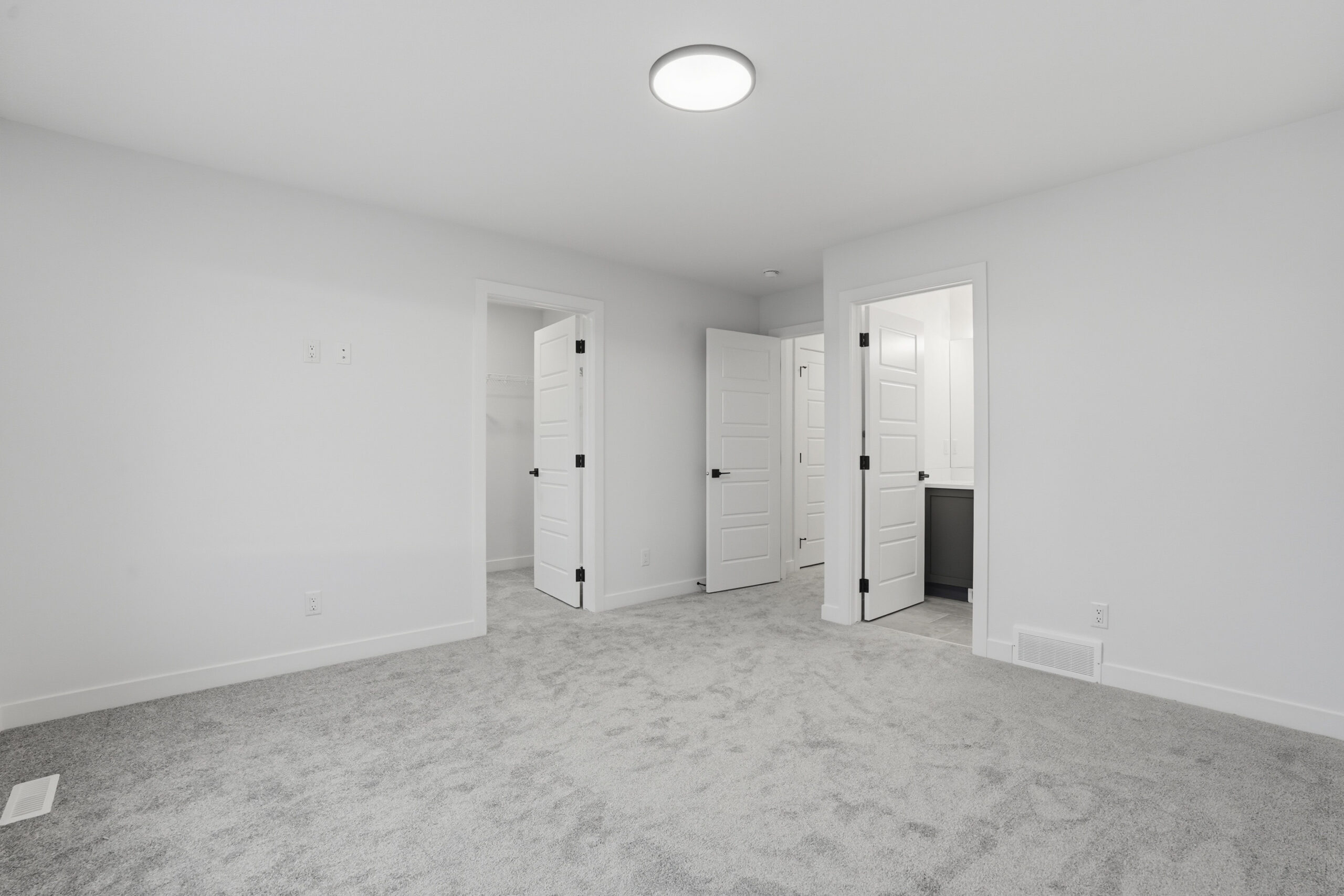
552 Bridgeport Street
COMMUNITY:
Bridgeport |HOME MODEL: Concord II
$645,800 | $675,558 | MORTGAGE CALCULATOR
30k off
Estimated Completion Date: | Immediate
3 Bed
2.5 Bath
1717 sqft
Main Floor: 882 sqft|Upper Floor: 835 sqft
Features
- 9′ basement ceilings
- 90 SF Deck
- Side Entrance
- Stainless Steel Gas Range, Hood Fan and Built-in microwave
- Upper Floor Laundry
- 200 AMP electrical panel
- Cabinets to ceiling
- Granite counters throughout
- Electric Fireplace
Spec PDF
Goes here.
Brochure
Goes here.
3D Tour
Features
- 9′ basement ceilings
- 90 SF Deck
- Side Entrance
- Stainless Steel Gas Range, Hood Fan and Built-in microwave
- Upper Floor Laundry
- 200 AMP electrical panel
- Cabinets to ceiling
- Granite counters throughout
- Electric Fireplace
Sign up for
more details
Stay informed and receive updates on available lots, models, and move-in ready homes in this community.






















