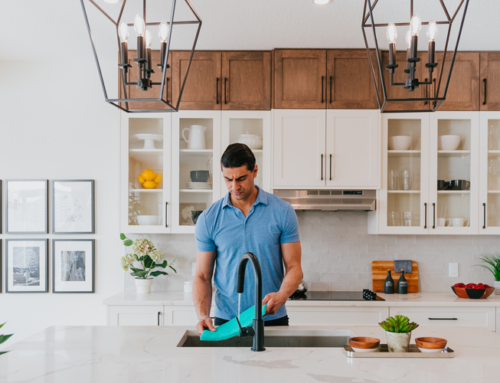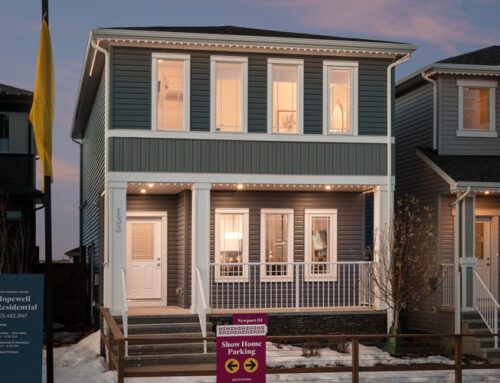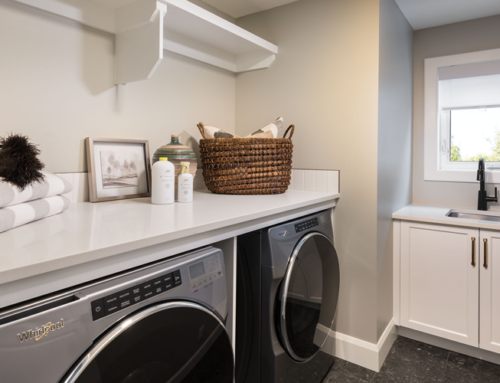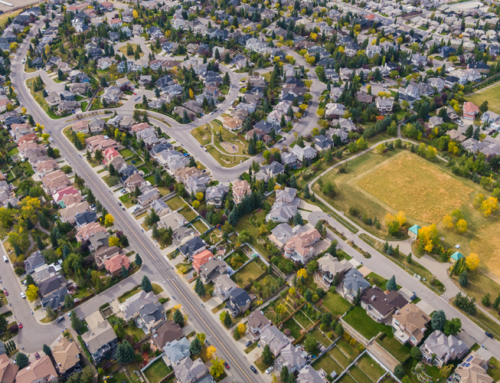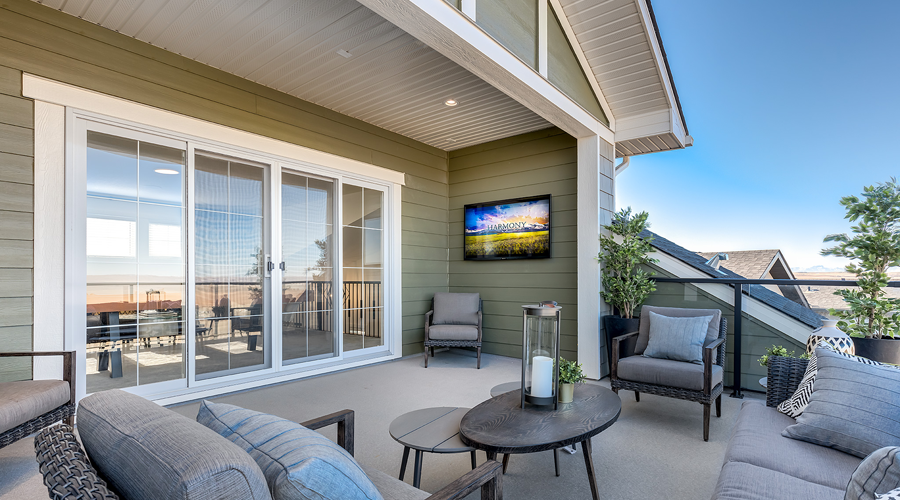
On a hot Calgary day, be the envy of the neighbourhood with a private rooftop or second-floor patio. Given its appeal, it’s hardly surprising that they’re a hot trendy feature more homebuyers are asking for when building a new home.
Adding a roof or second-floor patio is like creating a great outdoor room. You can create an oasis in the sky for entertaining, family time, rest & relaxation, or all of the above. When you’re above the first floor, you’re up so high that there are nice breezes and, even better, no bugs.
Best time to add a patio
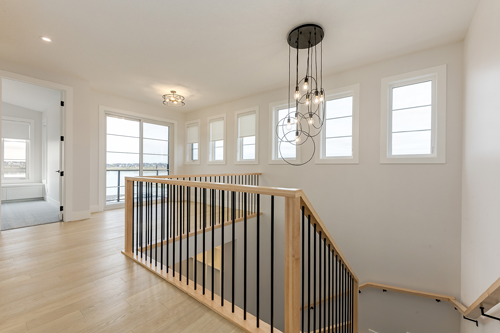 Often homeowners will look at adding a patio to their existing home, which can be costly and tricky. Roofs aren’t designed to be walked on, much less put furniture on or entertain on. This creates all kinds of structural issues, requires renovations to create an access through what can end up be an awkward ladder or spiral staircase, plus there may be zoning issues.
Often homeowners will look at adding a patio to their existing home, which can be costly and tricky. Roofs aren’t designed to be walked on, much less put furniture on or entertain on. This creates all kinds of structural issues, requires renovations to create an access through what can end up be an awkward ladder or spiral staircase, plus there may be zoning issues.
That’s why there’s no better time to add a rooftop or second-floor patio than at the initial design stage. It ensures that it is structurally supported, includes all the amenities you want, and flows with the rest of your home.
Are rooftop patios worth it?
In one word, yes! Installing a rooftop or second-floor deck is a great way to add value and usable outdoor space to your home. It reclaims space that would otherwise not be used.
Many real estate experts say most homeowners can expect to recoup the full value of the deck upon resale, and they indicate that a well-built rooftop deck can help a house sell in half as much time. In the meantime, you and your family will get to enjoy it for many years until you decide to sell.
Considerations for a rooftop or second-floor patio
One of the most amazing reasons to incorporate a rooftop or second-floor patio is to capitalize on views of the city, mountains, natural scenery, golf course, or just the open sky. Depending on what you’d like to use your patio for, they can also be designed to offer wind protection, privacy, and decked out with all the gadgets and functionality you desire.
Roof decks are particularly successful when they can be easily accessed from the interior living space. The best ones not only have direct access but also have an interior kitchenette, wet bar, and half bathroom nearby to make entertaining easy.
Don’t want to ever leave the patio? Then create the ultimate entertaining patio by incorporating an outdoor kitchen with a grill, a refrigerator, an ice-maker, a wine cooler, and/or storage cabinets to your deck.
Depending on the size of your patio, consider different seating spaces and lighting for evenings. For shade, you can use an umbrella or opt for ‘shade sails’ to block the rain and sun. Gardeners with a green thumb may want to add planters. If you plan to use the deck in winter, consider adding outdoor heaters.
Tips:
- Talk to your home builder about zoning rules in your desired new home community.
- Choose a lot where you can take advantage of views or optimize the aspect of your new home e.g. south-facing or wind protection.
- Design your floor plan to include a staircase to the roof rather than a less functional ladder or spiral staircase.
- Decide if you want water, electricity and gas (e.g. for a barbecue) to be added to the patio.
- Consider what you want nearby in your interior space e.g. wet bar or bathroom.
- Work with a reputable new home builder to ensure it’s built to last.
An easy way to get a rooftop patio or second-floor patio is simply to choose a new home builder who already has floor plans with these features incorporated. Speak to any of our Area Managers to learn more.
Soon you’ll be in your new home sitting up there entertaining friends or family, or kicking back enjoying a glass of wine when it’s peaceful under the stars.

