Show Home Video Tours
We’ve paid attention to what matters to you, ensuring that your home is as much about comfort as it is about style. At Broadview Homes, we’re rethinking livability and putting homeowners into spaces we’d build for ourselves!
Show Home Map
Explore our show homes on the map below. Every location on the map below represents one of our meticulously designed home models, waiting for you to explore. Whether you’re looking to build on an available lot or seeking a ready-to-move-in quick possession, our show homes are the perfect starting point. Book a viewing and witness the potential of your next home.
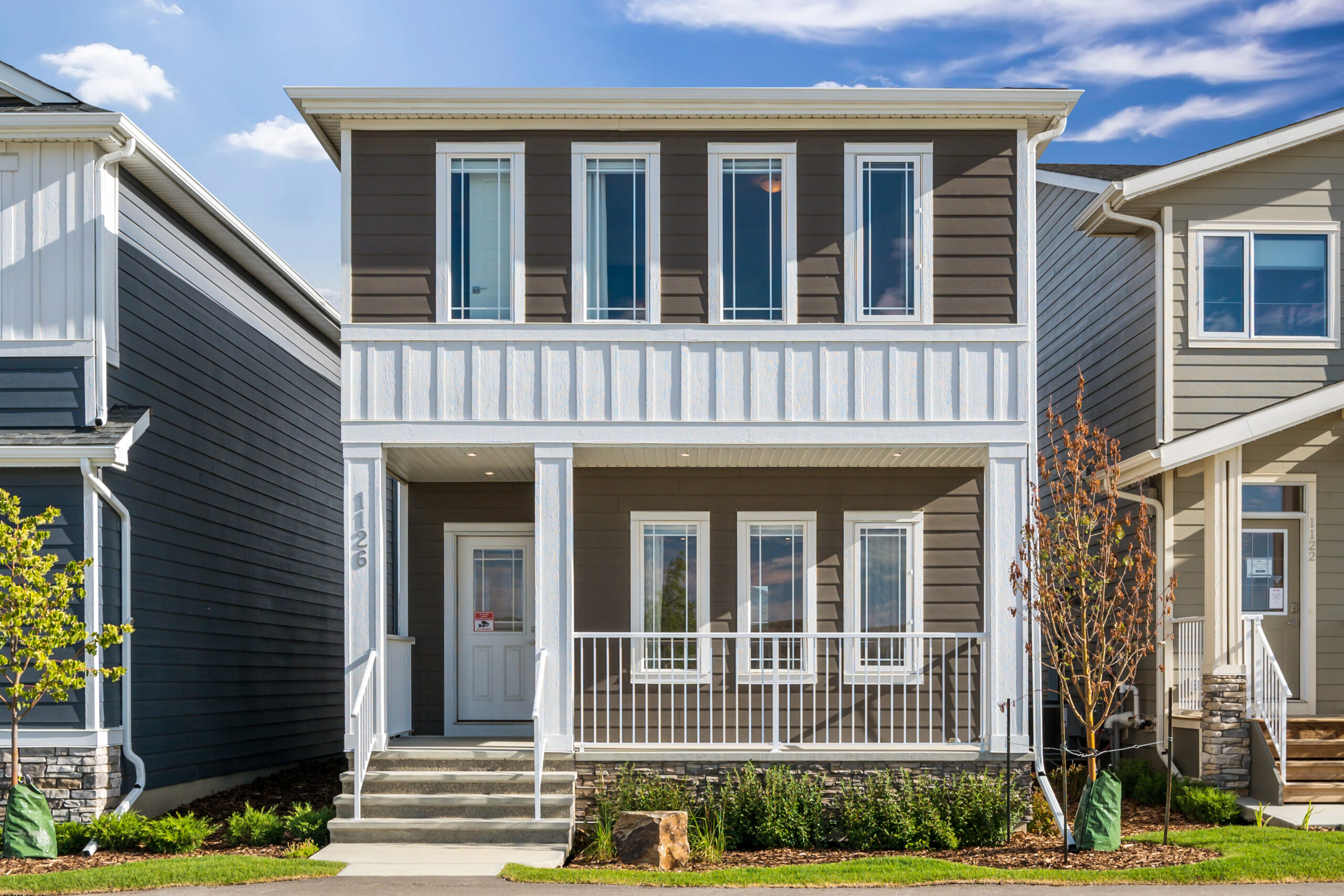
Vermillion Hill
Newport III
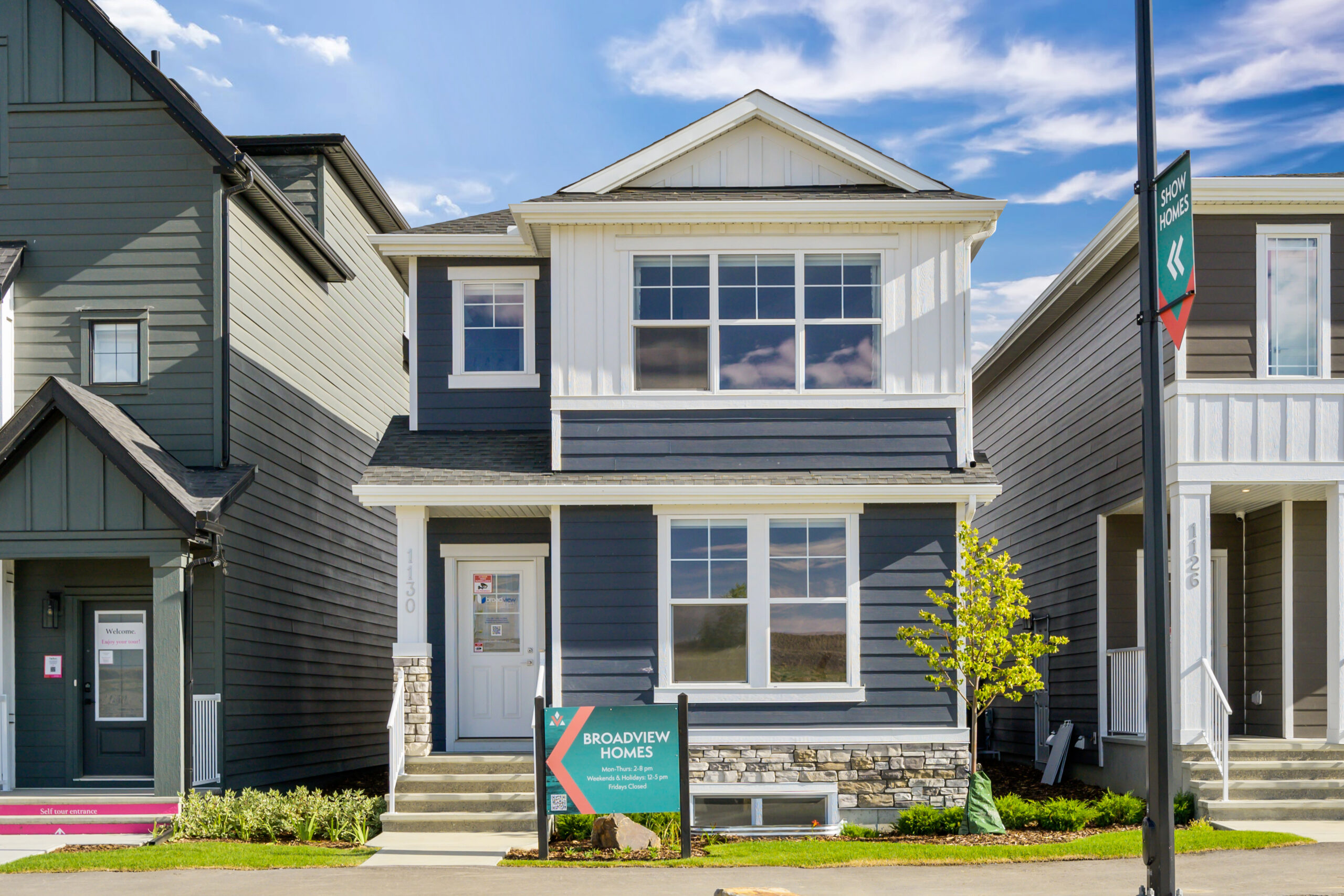
Vermillion Hill
Concord II
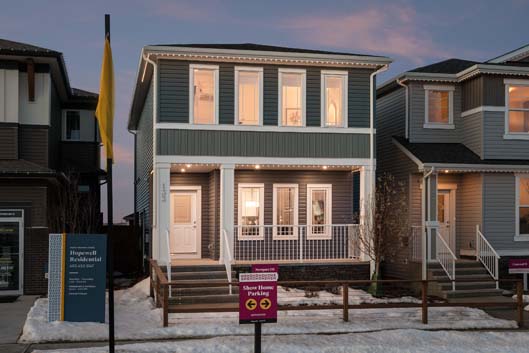
Hotchkiss
Newport III
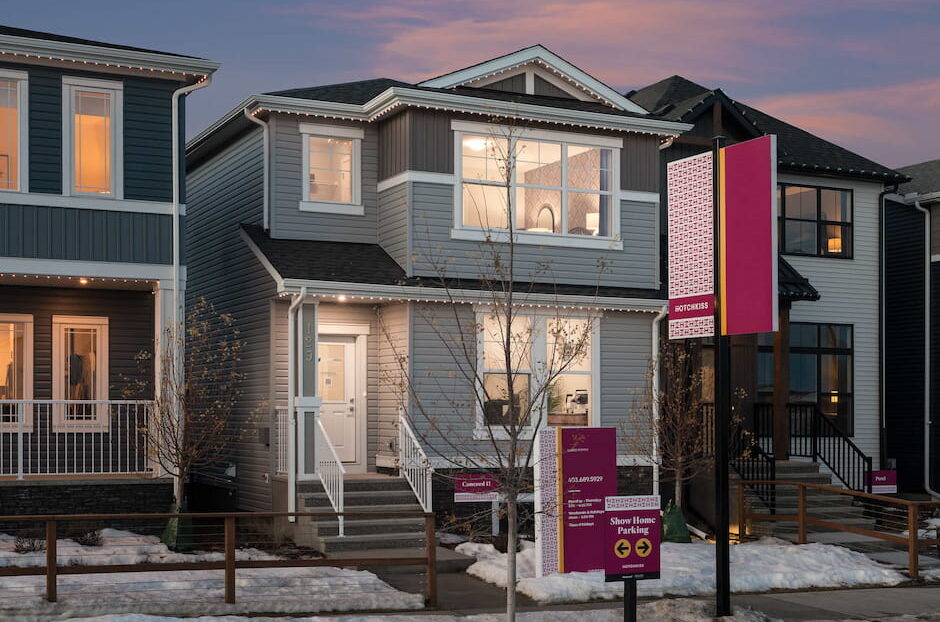
Hotchkiss
Concord II
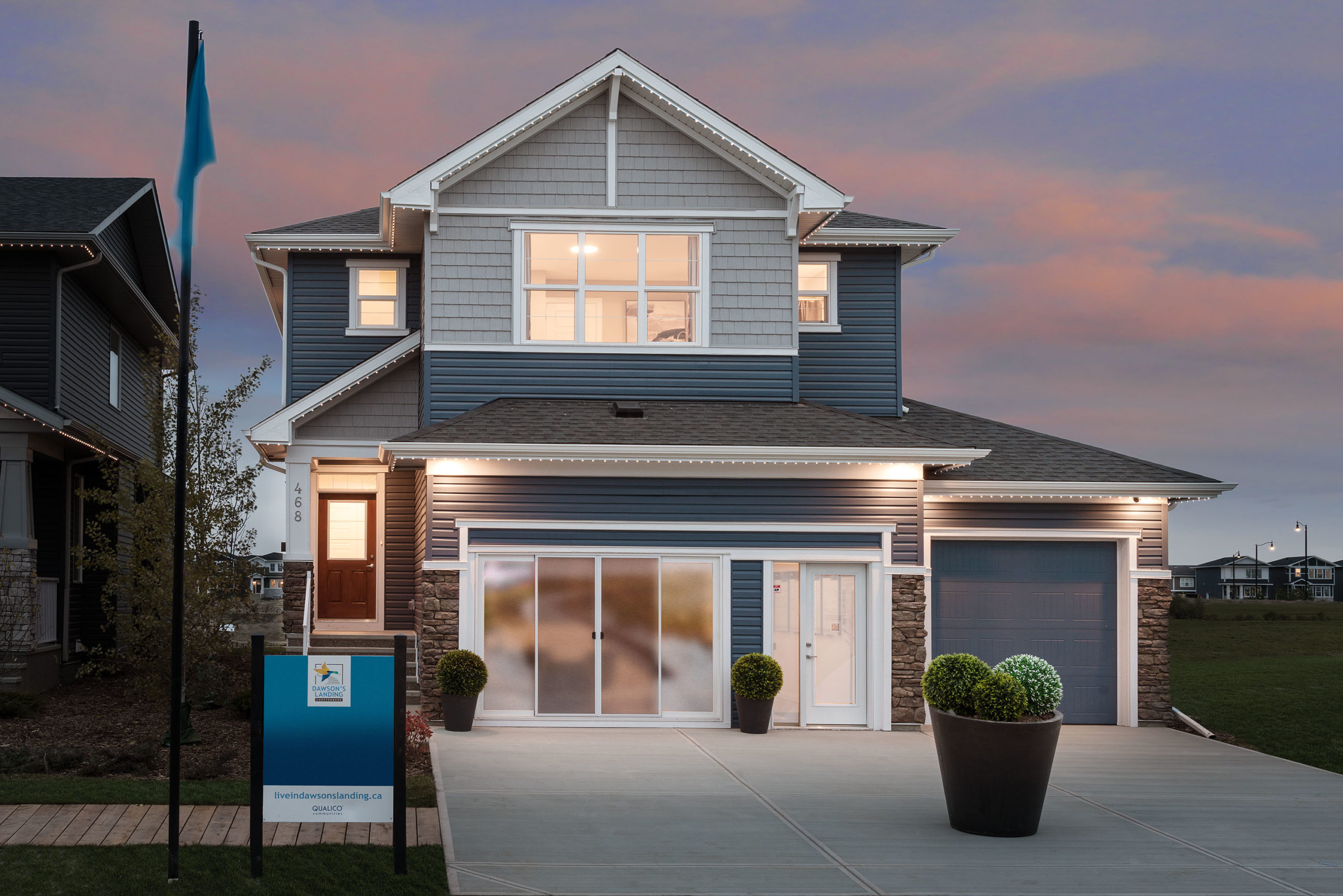
Dawson's Landing
Acacia
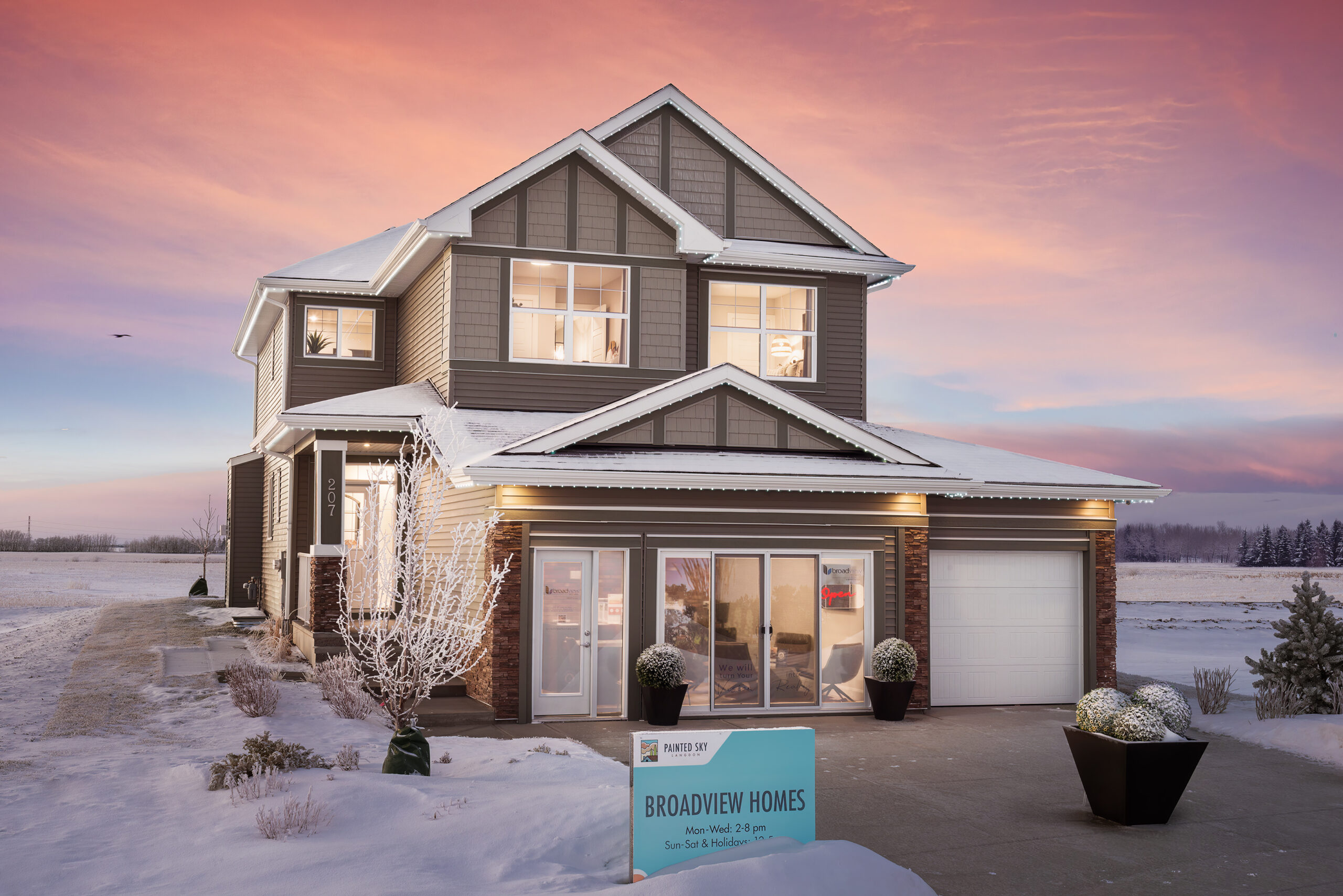
PAINTED SKY
Lancaster II


